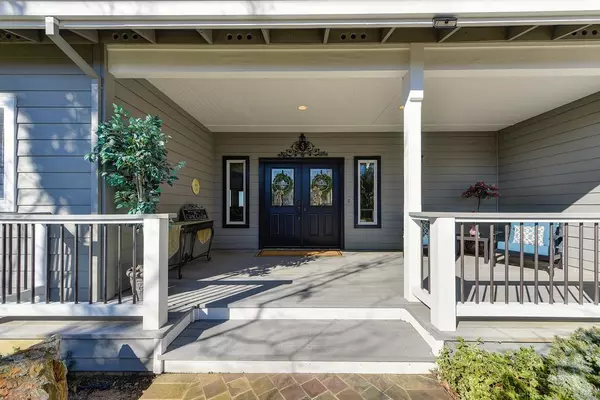$1,200,000
$1,200,000
For more information regarding the value of a property, please contact us for a free consultation.
14750 Surrey Junction LN Sutter Creek, CA 95685
3 Beds
4 Baths
4,740 SqFt
Key Details
Sold Price $1,200,000
Property Type Single Family Home
Sub Type Single Family Residence
Listing Status Sold
Purchase Type For Sale
Square Footage 4,740 sqft
Price per Sqft $253
Subdivision Surrey Junction
MLS Listing ID 222004224
Sold Date 03/07/22
Bedrooms 3
Full Baths 3
HOA Y/N No
Originating Board MLS Metrolist
Year Built 2005
Lot Size 5.040 Acres
Acres 5.04
Property Description
Breathtaking Panoramic Views from a Hilltop in Sutter Creek. You will love this stunning 4,740 sq ft custom-built 3-4 bedroom, 3.5 bathroom home sitting on 5.04 glorious acres w/OWNED solar. The gated entry and paved driveway give this home plenty of privacy. The kitchen boasts top-of-the-line ss appliances, double ovens, 6 burner gas cook top, 2 separate sinks, granite counters & walk-in pantry. On the main level, you will find the spacious primary suite w/a large bay window, a sitting area, access to the deck, spa-like en-suite bathroom w/jetted tub, shower, double sinks, & a custom-designed walk-in-closet. There is a possible 4th bedroom, full bath off game room/bonus room featuring a wet bar & access to the pebble tec pool w/solar. Home has a library & an office which gives great flexibility for whatever your needs. This home is complete w/fruit trees, a Koi pond w/waterfalls, a detached garage w/full bathroom & workshop. Multi-purpose property you will have to see to believe!
Location
State CA
County Amador
Area 22009
Direction Hwy 49 to Ridge Rd, left on Surrey Junction Lane to address. Home is on the right.
Rooms
Master Bathroom Shower Stall(s), Double Sinks, Jetted Tub, Tile, Multiple Shower Heads, Walk-In Closet, Window
Master Bedroom Balcony, Ground Floor, Sitting Area
Living Room Deck Attached, Great Room, View
Dining Room Dining Bar, Dining/Living Combo
Kitchen Pantry Closet, Granite Counter, Island, Island w/Sink, Kitchen/Family Combo
Interior
Interior Features Cathedral Ceiling, Formal Entry, Storage Area(s), Wet Bar, Skylight Tube
Heating Propane, Central, Fireplace(s), Gas, MultiUnits, MultiZone
Cooling Ceiling Fan(s), Central, Whole House Fan, MultiUnits, MultiZone
Flooring Carpet, Tile, Wood
Fireplaces Number 1
Fireplaces Type Living Room, Gas Log, Gas Piped
Equipment Water Filter System
Window Features Bay Window(s),Dual Pane Full,Window Coverings,Window Screens
Appliance Gas Cook Top, Gas Water Heater, Hood Over Range, Ice Maker, Dishwasher, Disposal, Double Oven, Plumbed For Ice Maker, Self/Cont Clean Oven, Wine Refrigerator
Laundry Cabinets, Dryer Included, Sink, Electric, Ground Floor, Washer Included, Inside Room
Exterior
Exterior Feature Balcony
Parking Features Attached, RV Possible, Detached, Garage Door Opener, Garage Facing Side, Workshop in Garage
Garage Spaces 4.0
Fence Metal
Pool Built-In, Pool Sweep, Fenced, Solar Heat
Utilities Available Cable Available, Propane Tank Leased, Solar, Dish Antenna, Generator, Internet Available
View Panoramic, Mountains
Roof Type Composition
Topography Rolling,Lot Sloped,Trees Many
Street Surface Paved
Porch Front Porch, Covered Deck, Uncovered Deck, Uncovered Patio
Private Pool Yes
Building
Lot Description Auto Sprinkler F&R, Pond Year Round, Shape Irregular, Landscape Front, Landscape Misc
Story 2
Foundation Raised
Sewer Septic System
Water Well
Architectural Style Traditional
Schools
Elementary Schools Amador Unified
Middle Schools Amador Unified
High Schools Amador Unified
School District Amador
Others
Senior Community No
Tax ID 015-530-062-000
Special Listing Condition None
Read Less
Want to know what your home might be worth? Contact us for a FREE valuation!

Our team is ready to help you sell your home for the highest possible price ASAP

Bought with Re/Max Foothill Properties






