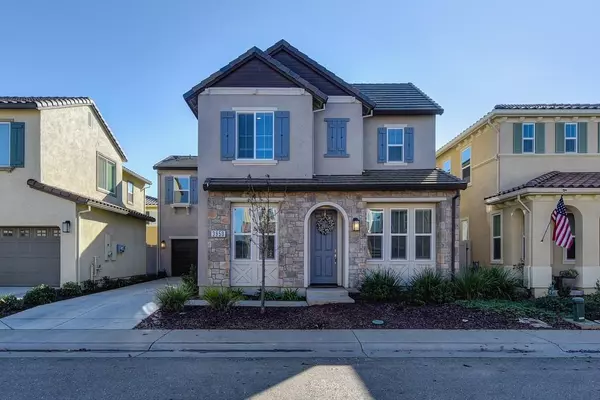$615,000
$599,000
2.7%For more information regarding the value of a property, please contact us for a free consultation.
3950 Aristotle CIR Rancho Cordova, CA 95742
4 Beds
3 Baths
2,321 SqFt
Key Details
Sold Price $615,000
Property Type Single Family Home
Sub Type Single Family Residence
Listing Status Sold
Purchase Type For Sale
Square Footage 2,321 sqft
Price per Sqft $264
Subdivision Anatolia
MLS Listing ID 222008648
Sold Date 03/04/22
Bedrooms 4
Full Baths 2
HOA Fees $103/mo
HOA Y/N Yes
Originating Board MLS Metrolist
Year Built 2019
Lot Size 3,237 Sqft
Acres 0.0743
Property Description
Check out this nearly new fantastic Anatolia home. Recently built by DR Horton, this home offers easy living, low maintenance yard and plenty of indoor space. Outside you get a great design with stone accents, decorative wood shutters, arched entryway and an extra deep garage. Step inside to find a nice open floor plan with formal living and dining rooms, great room, downstairs powder room, and a modern design gourmet kitchen. Upstairs you get 4 bedrooms and 2 baths including the large master and laundry room. All of the latest and greatest features included with this home such as a leased solar, low energy lighting, white cabinets, granite counters and SS appliances. Located in the Elk Grove Unified School District with school ratings of 9/10. A great home at a great price in a great neighborhood. Washer, dryer and fridge are included
Location
State CA
County Sacramento
Area 10742
Direction Sunrise Blvd to east on Herodian then left on Aristotle.
Rooms
Master Bathroom Shower Stall(s), Double Sinks, Quartz, Window
Master Bedroom Walk-In Closet, Sitting Area
Living Room Other
Dining Room Breakfast Nook, Dining Bar, Dining/Living Combo
Kitchen Breakfast Area, Granite Counter
Interior
Heating Central, Natural Gas
Cooling Central
Flooring Carpet, Tile
Equipment Audio/Video Prewired
Window Features Dual Pane Full,Low E Glass Full
Appliance Free Standing Gas Oven, Free Standing Gas Range, Free Standing Refrigerator, Gas Plumbed, Gas Water Heater, Dishwasher, Disposal, Microwave, Plumbed For Ice Maker
Laundry Cabinets, Dryer Included, Electric, Washer Included, Inside Room
Exterior
Parking Features Attached, Side-by-Side, Garage Door Opener, Garage Facing Front
Garage Spaces 2.0
Fence Back Yard, Vinyl
Pool Membership Fee, Built-In, Common Facility, Fenced, Gunite Construction, Sport, Lap, Other
Utilities Available Public, Cable Available, Solar, Internet Available, Natural Gas Connected
Amenities Available Barbeque, Playground, Pool, Clubhouse, Rec Room w/Fireplace, Recreation Facilities, Exercise Room, Game Court Exterior, Spa/Hot Tub, Tennis Courts, Trails, Gym, Park
View Other
Roof Type Tile
Topography Level
Street Surface Asphalt,Paved
Porch Uncovered Patio
Private Pool Yes
Building
Lot Description Auto Sprinkler Front, Curb(s)/Gutter(s), Shape Regular, Zero Lot Line, Low Maintenance
Story 2
Foundation Concrete, Slab
Builder Name DR Horton
Sewer Public Sewer
Water Meter on Site, Water District, Public
Architectural Style Mediterranean, Traditional
Schools
Elementary Schools Elk Grove Unified
Middle Schools Elk Grove Unified
High Schools Elk Grove Unified
School District Sacramento
Others
Senior Community No
Restrictions Board Approval,Exterior Alterations,Parking
Tax ID 067-0920-011-0000
Special Listing Condition None
Pets Allowed Yes
Read Less
Want to know what your home might be worth? Contact us for a FREE valuation!

Our team is ready to help you sell your home for the highest possible price ASAP

Bought with PROgressive Real Estate






