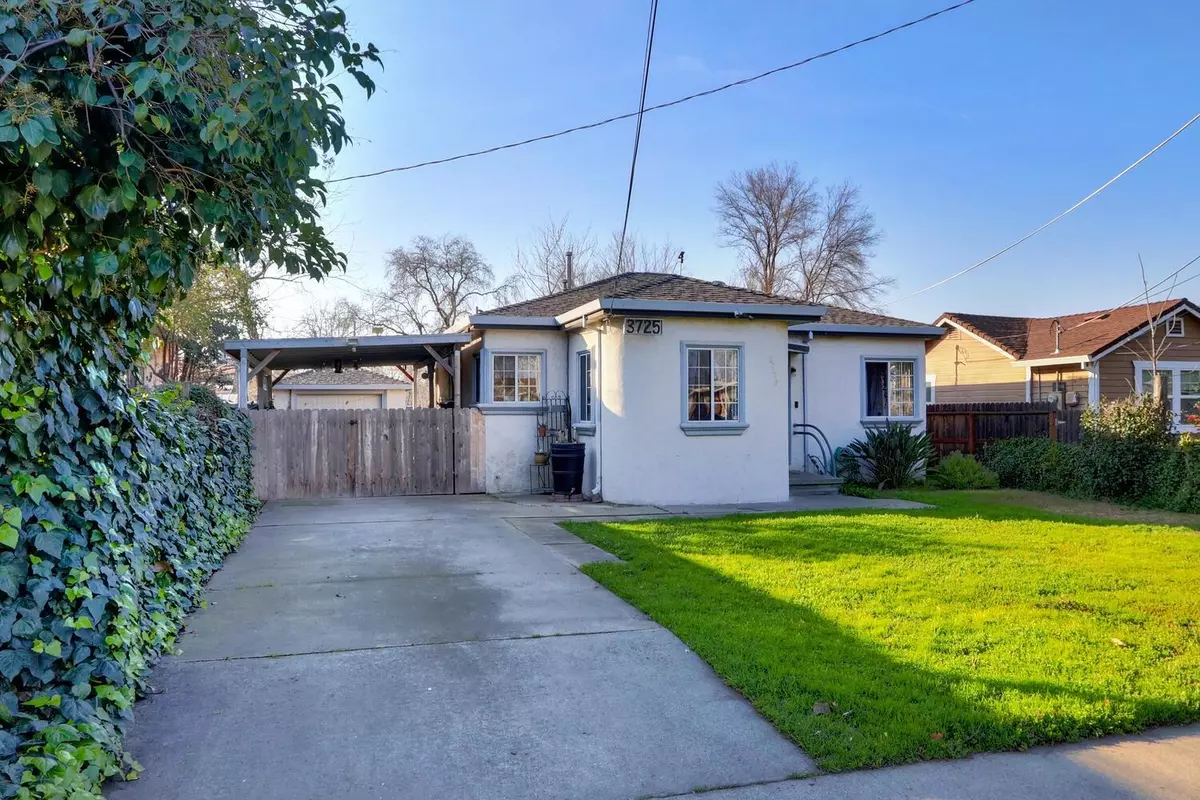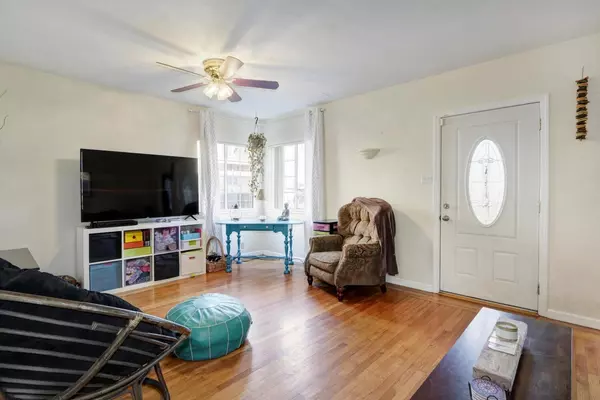$340,000
$309,999
9.7%For more information regarding the value of a property, please contact us for a free consultation.
3725 Dayton ST Sacramento, CA 95838
2 Beds
1 Bath
910 SqFt
Key Details
Sold Price $340,000
Property Type Single Family Home
Sub Type Single Family Residence
Listing Status Sold
Purchase Type For Sale
Square Footage 910 sqft
Price per Sqft $373
Subdivision North Sacramento 06
MLS Listing ID 222007317
Sold Date 03/03/22
Bedrooms 2
Full Baths 1
HOA Y/N No
Originating Board MLS Metrolist
Year Built 1940
Lot Size 8,276 Sqft
Acres 0.19
Property Description
Hurry and see this charming 2 bedroom 1 bathroom home located on a deep lot! Central location great proximity to Sacramento, Arden, Roseville and more! The breakfast nook adds a cozy touch, and the laundry room adds convenience! This place has serious potential it is a must stop for Buyers! Motivated Seller with pride of ownership showing throughout the home! Home to be sold in As-Is condition. Garage has been converted by the homeowner into a workshop/office. Citrus fruit trees in backyard and storage shed. There is a well on the property, but it is not currently in working condition. Buyer to do due diligence in verifying if the well is serviceable.
Location
State CA
County Sacramento
Area 10838
Direction I-80 E ramp to Reno Follow I-80BL E to Marconi Ave. Take exit 11 from I-80BL E Merge onto I-80BL E Take exit 11 for Marconi Ave Use the left lane to keep left at the fork and continue toward Marconi Ave Take Del Paso Blvd to Dayton St Turn left onto Marconi Ave Continue onto Arcade Blvd Sharp right onto Del Paso Blvd Turn left onto Dayton St
Rooms
Master Bedroom Closet, Ground Floor
Living Room Other
Dining Room Breakfast Nook
Kitchen Stone Counter
Interior
Heating Central
Cooling Ceiling Fan(s), Central
Flooring Tile, Wood
Appliance Free Standing Gas Range, Gas Water Heater, Hood Over Range, Dishwasher, Disposal
Laundry Stacked Only, Inside Room
Exterior
Parking Features Detached, See Remarks
Carport Spaces 1
Fence Wood
Utilities Available Public
Roof Type Composition
Private Pool No
Building
Lot Description Garden, Shape Regular, See Remarks
Story 1
Foundation Raised
Sewer In & Connected
Water Well, See Remarks, Public
Level or Stories One
Schools
Elementary Schools Sacramento Unified
Middle Schools Twin Rivers Unified
High Schools Twin Rivers Unified
School District Sacramento
Others
Senior Community No
Tax ID 252-0132-011-0000
Special Listing Condition None
Read Less
Want to know what your home might be worth? Contact us for a FREE valuation!

Our team is ready to help you sell your home for the highest possible price ASAP

Bought with Intero Real Estate Services





