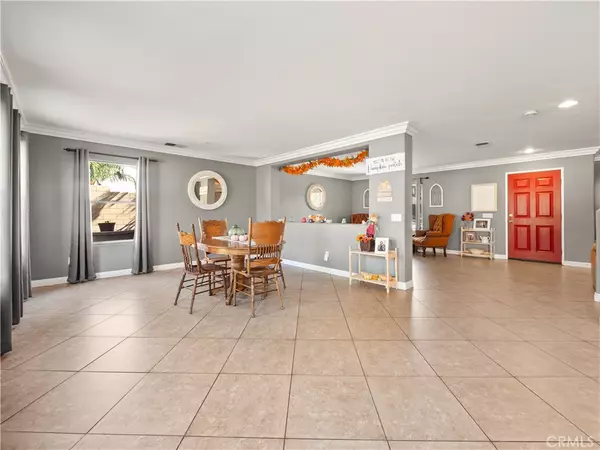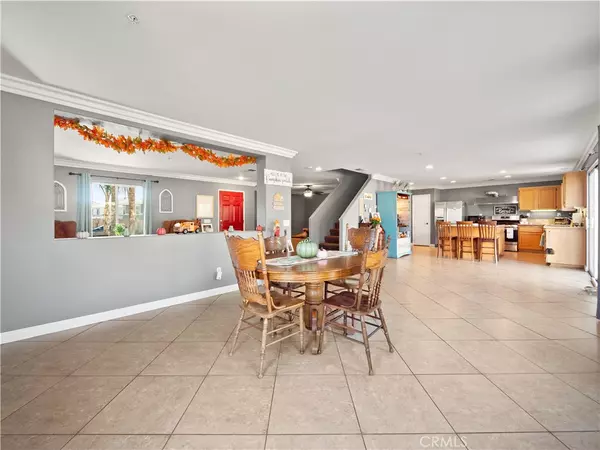$700,000
$675,000
3.7%For more information regarding the value of a property, please contact us for a free consultation.
15246 River Rock DR Fontana, CA 92336
3 Beds
3 Baths
2,344 SqFt
Key Details
Sold Price $700,000
Property Type Single Family Home
Sub Type Single Family Residence
Listing Status Sold
Purchase Type For Sale
Square Footage 2,344 sqft
Price per Sqft $298
MLS Listing ID CV21244205
Sold Date 02/25/22
Bedrooms 3
Full Baths 2
Half Baths 1
HOA Y/N No
Year Built 2001
Lot Size 7,235 Sqft
Property Sub-Type Single Family Residence
Property Description
Welcome to this beautiful home situated in the highly desirable Summit Heights area of North Fontana. When you walk through the door to your future home, you will be greeted to a bright and airy living room adjoining to the dinning room where you can create dinning and entertainment delight, along with a separate family room all with custom crown moldings and baseboards. This open concept floor plan is great for all of your family gatherings. The kitchen provides the space to make your best dishes with plenty of cabinets and an island with granite counter tops. Home features 3 bedrooms, 2.5 baths plus a large loft that can be converted to a 4th bedroom. All bedrooms are upstairs. Additional features include open floor plan, high ceilings, recessed lighting, ceiling fans, tile, carpet, separate laundry room, 2 car garage. Spacious back yard that is perfect for family time and entertaining. Many palm trees, matured fruit trees include pomegranate, citrus, orange etc.. and lots of plumeria plants, block walls all around for privacy. Just a short walk to local shoppings and minutes away from freeways, schools, parks, restaurants and the famous Victoria Gardens. Best part there is no HOA and it comes with paid off solar panels. Call today to schedule your private showing.
Location
State CA
County San Bernardino
Area 264 - Fontana
Interior
Interior Features Block Walls, Ceiling Fan(s), Crown Molding, Granite Counters, Open Floorplan, Pantry, All Bedrooms Up, Loft, Walk-In Closet(s)
Heating Central
Cooling Central Air
Fireplaces Type None
Fireplace No
Laundry Laundry Room
Exterior
Garage Spaces 2.0
Garage Description 2.0
Pool None
Community Features Biking, Sidewalks
View Y/N Yes
View Mountain(s)
Total Parking Spaces 2
Private Pool No
Building
Story 2
Entry Level Two
Sewer Public Sewer
Water Public
Level or Stories Two
New Construction No
Schools
Elementary Schools Etiwanda Colony
Middle Schools Summit
High Schools Etiwanda
School District Chaffey Joint Union High
Others
Senior Community No
Tax ID 1108152110000
Acceptable Financing Cash, Cash to New Loan, Conventional, 1031 Exchange, Submit
Listing Terms Cash, Cash to New Loan, Conventional, 1031 Exchange, Submit
Financing Cash to New Loan
Special Listing Condition Standard
Read Less
Want to know what your home might be worth? Contact us for a FREE valuation!

Our team is ready to help you sell your home for the highest possible price ASAP

Bought with LJ Bognot Roger Ines, Broker






