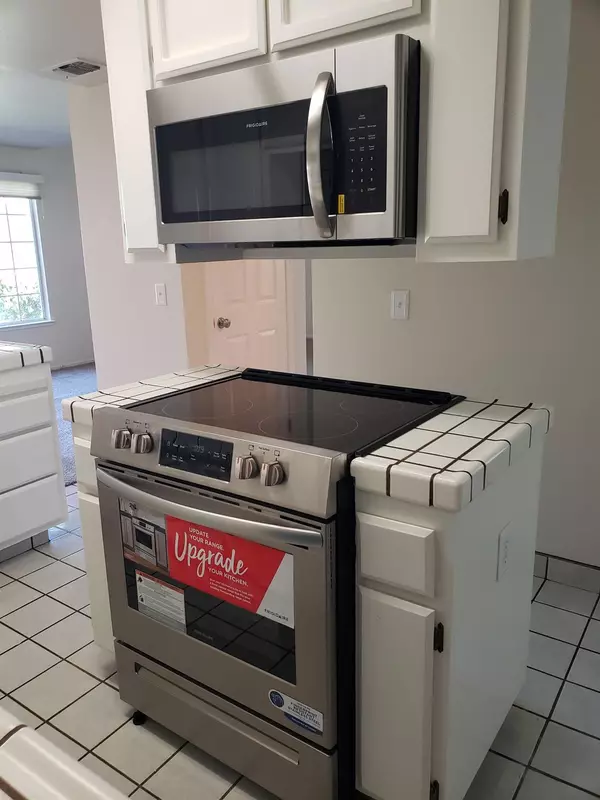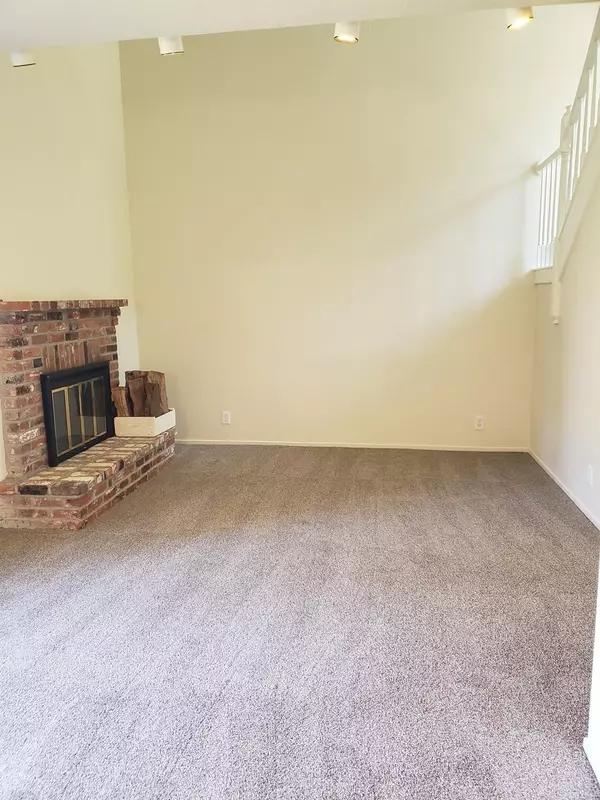$317,000
$317,000
For more information regarding the value of a property, please contact us for a free consultation.
5833 Morgan Place ##76 Stockton, CA 95219
2 Beds
2 Baths
1,139 SqFt
Key Details
Sold Price $317,000
Property Type Condo
Sub Type Condominium
Listing Status Sold
Purchase Type For Sale
Square Footage 1,139 sqft
Price per Sqft $278
MLS Listing ID 222005250
Sold Date 02/24/22
Bedrooms 2
Full Baths 1
HOA Fees $525/mo
HOA Y/N Yes
Year Built 1986
Lot Size 697 Sqft
Acres 0.016
Property Sub-Type Condominium
Source MLS Metrolist
Property Description
Clean & cozy home tucked behind the gates at Cape Cottages! Newer interior & exterior paint, carpets and stainless appliances. Two nice size bedrooms are situated upstairs with private vanities & a Jack & Jill bathroom. Downstairs is light & bright with lots of windows & a glass slider to the backyard, family room with brick fireplace & a vaulted ceiling giving an open feel. There is a nook off of the kitchen that would be a perfect office space with views of your private courtyard. Come and make this home your own!
Location
State CA
County San Joaquin
Area 20703
Direction March Ln to Feather River to Morgan Place.
Rooms
Guest Accommodations No
Living Room Cathedral/Vaulted
Dining Room Dining Bar, Dining/Family Combo
Kitchen Pantry Closet, Tile Counter
Interior
Heating Central, Fireplace(s)
Cooling Ceiling Fan(s), Central
Flooring Carpet, Tile
Fireplaces Number 1
Fireplaces Type Brick, Wood Burning
Appliance Dishwasher, Microwave, Free Standing Electric Range
Laundry Cabinets, Hookups Only, Inside Room
Exterior
Parking Features Assigned, Attached
Garage Spaces 2.0
Pool Built-In, Common Facility
Utilities Available Public
Amenities Available Pool, Clubhouse
Roof Type Composition
Private Pool Yes
Building
Lot Description Stream Year Round, Low Maintenance
Story 2
Foundation Slab
Sewer In & Connected
Water Public
Architectural Style Contemporary
Schools
Elementary Schools Lincoln Unified
Middle Schools Lincoln Unified
High Schools Lincoln Unified
School District San Joaquin
Others
HOA Fee Include MaintenanceGrounds, Sewer, Water, Other, Pool
Senior Community No
Tax ID 100-410-36
Special Listing Condition None
Read Less
Want to know what your home might be worth? Contact us for a FREE valuation!

Our team is ready to help you sell your home for the highest possible price ASAP

Bought with Keller Williams Realty






