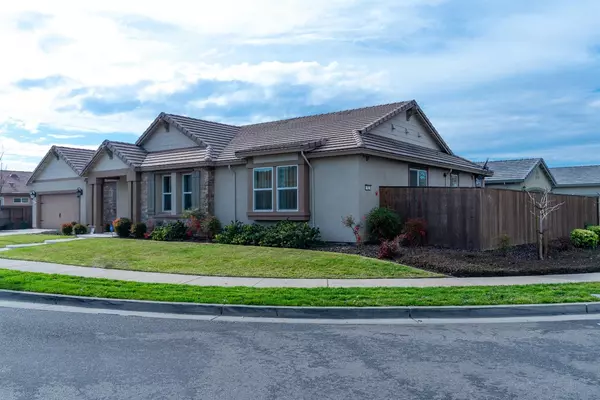$640,000
$610,000
4.9%For more information regarding the value of a property, please contact us for a free consultation.
302 Villa Pointe DR Stockton, CA 95209
4 Beds
2 Baths
2,159 SqFt
Key Details
Sold Price $640,000
Property Type Single Family Home
Sub Type Single Family Residence
Listing Status Sold
Purchase Type For Sale
Square Footage 2,159 sqft
Price per Sqft $296
MLS Listing ID 222004906
Sold Date 02/23/22
Bedrooms 4
Full Baths 2
HOA Y/N No
Year Built 2018
Lot Size 7,958 Sqft
Acres 0.1827
Property Sub-Type Single Family Residence
Source MLS Metrolist
Property Description
This is the stunning custom Destinations home you've been looking for! Built in 2018, Villa Point features 4 beds and 2 baths with a bright, open floor plan, 9 ft ceilings and recessed lighting. Exquisite high-end finishes include French White Oak hardwood flooring & quartz countertops throughout. Feel like a chef in this gourmet, eat-in kitchen with a large center island and walk-in pantry. The luxurious owner's suite features a walk-in closet, double vanity, quartz countertops, spacious sunken tub and shower. Have it made in the shade on those hot California summer days between the clean, reliable energy from the paid-off solar panels, and the home's surround sound system inside and out. On a large corner lot, this home features a covered back patio and a tandem garage for extra storage or parking. Located minutes from Lodi, shopping, wineries, notable schools, and Elkhorn Golf Club, with easy access to the 5 and Highway 99. Bring your best offer , because this home will go fast!
Location
State CA
County San Joaquin
Area 20708
Direction N Highway 99 toward Waller Rd. Turn left onto E Eight Mile Rd. Turn left onto Marlette Rd. Enter next roundabout and take the 1st exit onto Villa Point Dr.
Rooms
Guest Accommodations No
Master Bathroom Closet, Shower Stall(s), Double Sinks, Soaking Tub, Walk-In Closet, Quartz
Master Bedroom Surround Sound, Outside Access
Living Room Great Room
Dining Room Formal Area
Kitchen Quartz Counter, Island
Interior
Heating Central
Cooling Ceiling Fan(s), Central
Flooring Carpet, Tile, Wood
Window Features Dual Pane Full
Appliance Free Standing Gas Range, Free Standing Refrigerator, Dishwasher, Disposal, Microwave
Laundry Cabinets, Inside Room
Exterior
Parking Features Attached, Tandem Garage, Garage Facing Front
Garage Spaces 3.0
Fence Wood
Utilities Available Public
Roof Type Tile
Porch Covered Patio
Private Pool No
Building
Lot Description Corner, Curb(s)/Gutter(s), Street Lights, Landscape Back, Landscape Front
Story 1
Foundation Slab
Sewer In & Connected
Water Public
Schools
Elementary Schools Lodi Unified
Middle Schools Lodi Unified
High Schools Lodi Unified
School District San Joaquin
Others
Senior Community No
Tax ID 084-140-47
Special Listing Condition None
Read Less
Want to know what your home might be worth? Contact us for a FREE valuation!

Our team is ready to help you sell your home for the highest possible price ASAP

Bought with SkyWest Real Estate






