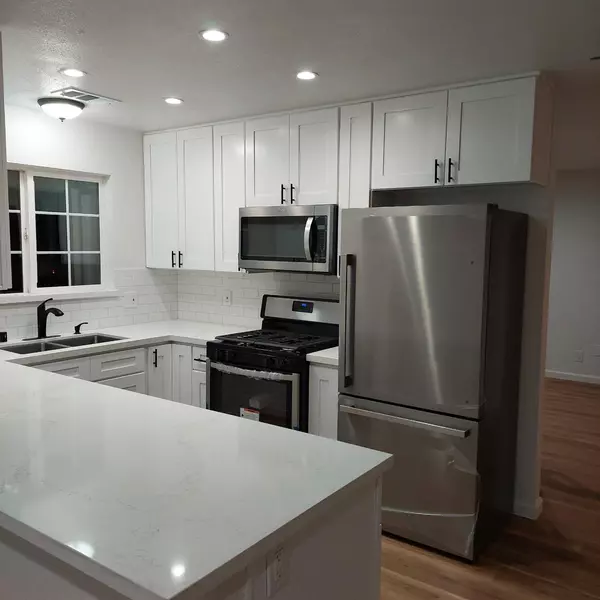$420,000
$400,000
5.0%For more information regarding the value of a property, please contact us for a free consultation.
2616 Indiana Street Stockton, CA 95206
3 Beds
2 Baths
1,180 SqFt
Key Details
Sold Price $420,000
Property Type Single Family Home
Sub Type Single Family Residence
Listing Status Sold
Purchase Type For Sale
Square Footage 1,180 sqft
Price per Sqft $355
MLS Listing ID 221149897
Sold Date 02/18/22
Bedrooms 3
Full Baths 2
HOA Y/N No
Year Built 1969
Lot Size 5,001 Sqft
Acres 0.1148
Property Sub-Type Single Family Residence
Source MLS Metrolist
Property Description
The heart of this home, the Kitchen - with adjoining Family room - make it ideal for gatherings. It has all New Appliances, brand new Quartz Countertops. Double stainless steel Sink with new Hardware and crisp white Cabinetry. New Can lighting. Remodeled bathrooms with new Tile. New Flooring and Carpet in bedrooms. Brand new HVAC system. Backyard cleaned and ready to make it your own!
Location
State CA
County San Joaquin
Area 20801
Direction SR 120 to I-5N/Stockton Exit 470: 8th Street Left on 8th Street. Left on Lever Blvd. Left on Hawaii Ave. Right on Flint Ave. Right onto Indiana Ave. 2616 Indiana Ave. I-5S from Sacramento. Exit 470: 8th St Right quick Left Lever Blvd Left Hawaii Ave Right Flint Ave Right Indiana St. 2616 Indiana St Stockton, CA 95206
Rooms
Guest Accommodations No
Master Bathroom Shower Stall(s), Dual Flush Toilet, Low-Flow Toilet(s), Tile, Quartz, Window
Master Bedroom Closet
Living Room View
Dining Room Space in Kitchen
Kitchen Quartz Counter, Kitchen/Family Combo
Interior
Heating Central, Gas
Cooling Central
Flooring Carpet, Vinyl
Window Features Dual Pane Full
Appliance Free Standing Gas Range, Free Standing Refrigerator, Gas Water Heater, Dishwasher, Disposal, Microwave, ENERGY STAR Qualified Appliances
Laundry In Garage
Exterior
Parking Features Garage Door Opener, Garage Facing Front
Garage Spaces 2.0
Fence Chain Link, Fenced, Wood
Utilities Available Public, Dish Antenna
Roof Type Composition
Topography Level
Street Surface Asphalt
Private Pool No
Building
Lot Description Other
Story 1
Foundation Raised
Sewer Public Sewer
Water Public
Level or Stories One
Schools
Elementary Schools Stockton Unified
Middle Schools Stockton Unified
High Schools Stockton Unified
School District San Joaquin
Others
Senior Community No
Tax ID 163-100-29
Special Listing Condition None
Read Less
Want to know what your home might be worth? Contact us for a FREE valuation!

Our team is ready to help you sell your home for the highest possible price ASAP

Bought with eXp Realty of California Inc.






