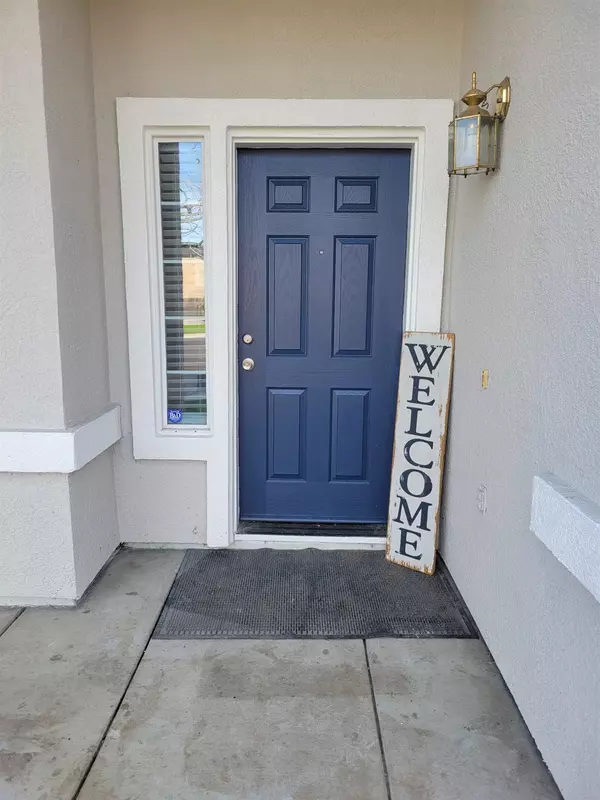$535,000
$529,000
1.1%For more information regarding the value of a property, please contact us for a free consultation.
762 Brittanyann LN Stockton, CA 95206
3 Beds
3 Baths
2,354 SqFt
Key Details
Sold Price $535,000
Property Type Single Family Home
Sub Type Single Family Residence
Listing Status Sold
Purchase Type For Sale
Square Footage 2,354 sqft
Price per Sqft $227
MLS Listing ID 222003545
Sold Date 02/14/22
Bedrooms 3
Full Baths 2
HOA Y/N No
Year Built 2004
Lot Size 5,454 Sqft
Acres 0.1252
Property Sub-Type Single Family Residence
Source MLS Metrolist
Property Description
Big, bold, and beautiful. So much for so little! Magnificent 2,354 square foot home with 4 bedrooms, bonus room/loft, formal dining room, and separate living and family rooms, fresh paint, newer flooring, and located on a quiet cul-de-sac. The master bedroom is conveniently situated downstairs with a full bath, large walk in closet, and double sinks. The kitchens floor plan is positioned as the heart of the home with amazing cathedral ceilings and opens to the family room and breakfast nook. The upstairs features an additional loft perfect for stay at home office, play room, man cave, or hobby/craft room. The low maintenance lawn is designed to enjoy the carefree life style. This Weston Ranch beauty is a commuter's salvation, ideally located near I5 & Hwy 99. Home is also close to many recreational activities (boating, hiking, snow ski, day trips, picnic, delta, etc). Home is truly a must see to appreciate all this massive beauty has to offer.
Location
State CA
County San Joaquin
Area 20803
Direction I5 to French Camp Rd exit head West. Turn Left on McDouglad Blvd, Left on Ashlynn Way, Left on Janell, the Left on Brittanyann Ln to address
Rooms
Family Room Cathedral/Vaulted
Guest Accommodations No
Master Bathroom Tub w/Shower Over, Walk-In Closet
Master Bedroom Ground Floor
Living Room Cathedral/Vaulted
Dining Room Breakfast Nook, Formal Area
Kitchen Kitchen/Family Combo
Interior
Heating Central
Cooling Central
Flooring Carpet, Vinyl
Laundry Inside Room
Exterior
Parking Features Garage Door Opener, Garage Facing Front
Garage Spaces 2.0
Utilities Available Public
Roof Type Tile
Porch Front Porch
Private Pool No
Building
Lot Description Cul-De-Sac
Story 2
Foundation Slab
Sewer Public Sewer
Water Public
Level or Stories Two
Schools
Elementary Schools Manteca Unified
Middle Schools Manteca Unified
High Schools Manteca Unified
School District San Joaquin
Others
Senior Community No
Tax ID 168-240-20
Special Listing Condition None
Read Less
Want to know what your home might be worth? Contact us for a FREE valuation!

Our team is ready to help you sell your home for the highest possible price ASAP

Bought with Cascade California Realty






