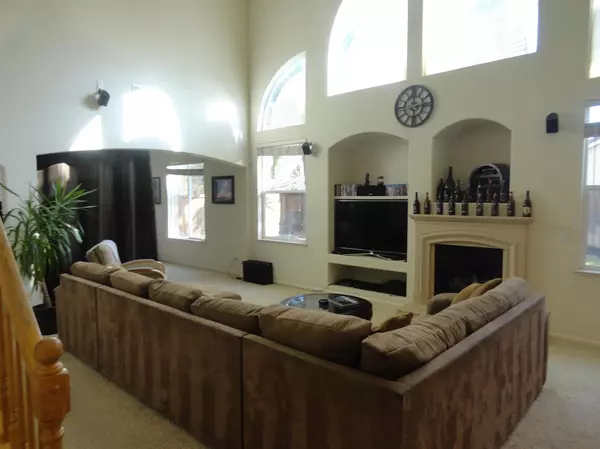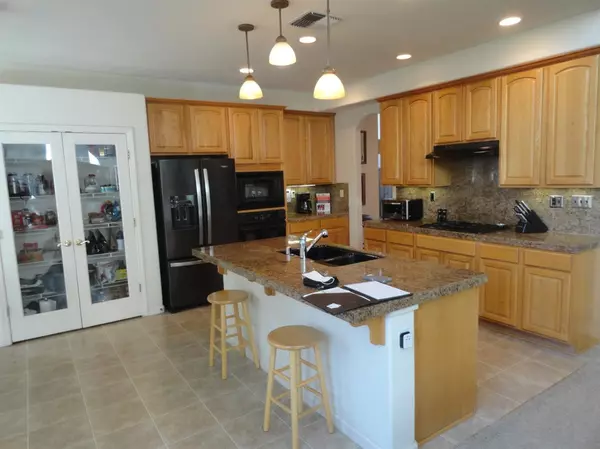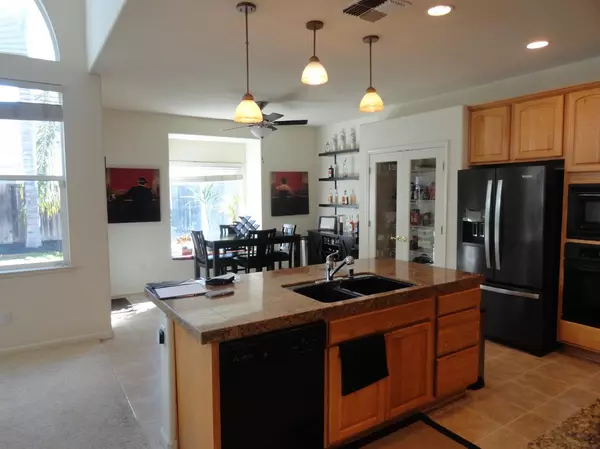$660,000
$629,000
4.9%For more information regarding the value of a property, please contact us for a free consultation.
10314 Berryessa Dr Stockton, CA 95219
4 Beds
3 Baths
3,160 SqFt
Key Details
Sold Price $660,000
Property Type Single Family Home
Sub Type Single Family Residence
Listing Status Sold
Purchase Type For Sale
Square Footage 3,160 sqft
Price per Sqft $208
MLS Listing ID 221155055
Sold Date 02/12/22
Bedrooms 4
Full Baths 2
HOA Fees $80/mo
HOA Y/N Yes
Year Built 2003
Lot Size 6,033 Sqft
Acres 0.1385
Lot Dimensions San Joaquin
Property Sub-Type Single Family Residence
Source MLS Metrolist
Property Description
This large home is located in the highly desirable Spanos Park. Not far away is the community Pool and Clubhouse as well as walking trails, tennis courts refreshing pond, neighborhood security patrol. There is plenty of room for all kinds of living situations in this spacious 4 bed 2.5 bath home with bonus room possible conversion to a 5th bedroom. Walk out on the balcony of your master retreat and enjoy the outdoors. Or enjoy a BBQ in your low maintenance back yard with large mature Palm Trees. Plenty of parking 3 car garage. You will love this house.
Location
State CA
County San Joaquin
Area 20708
Direction From I5 go west on 8 mile rd Turn left onto Mokelumne Cir Turn left onto Cosumnes Dr Turn left on to Berryessa Dr to address
Rooms
Guest Accommodations No
Master Bedroom Balcony, Outside Access, Sitting Area
Living Room Other
Dining Room Dining/Living Combo
Kitchen Island
Interior
Heating Central, Fireplace(s)
Cooling Central
Flooring Carpet, Linoleum, Tile
Fireplaces Number 1
Fireplaces Type Family Room
Laundry Inside Area
Exterior
Parking Features Attached
Garage Spaces 3.0
Fence Back Yard
Pool Membership Fee, Common Facility
Utilities Available Public
Amenities Available Pool, Clubhouse, Trails, See Remarks, Other
Roof Type Other
Topography Level
Street Surface Asphalt,Paved
Porch Front Porch
Private Pool Yes
Building
Lot Description Auto Sprinkler Front, Auto Sprinkler Rear
Story 2
Foundation Slab
Sewer In & Connected
Water Public
Level or Stories Two
Schools
Elementary Schools Lodi Unified
Middle Schools Lodi Unified
High Schools Lodi Unified
School District San Joaquin
Others
Senior Community No
Restrictions Other
Tax ID 066-200-30
Special Listing Condition None
Read Less
Want to know what your home might be worth? Contact us for a FREE valuation!

Our team is ready to help you sell your home for the highest possible price ASAP

Bought with Baycal Capital






