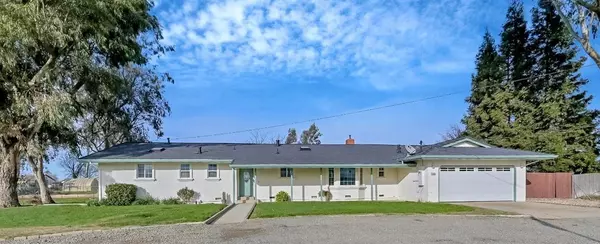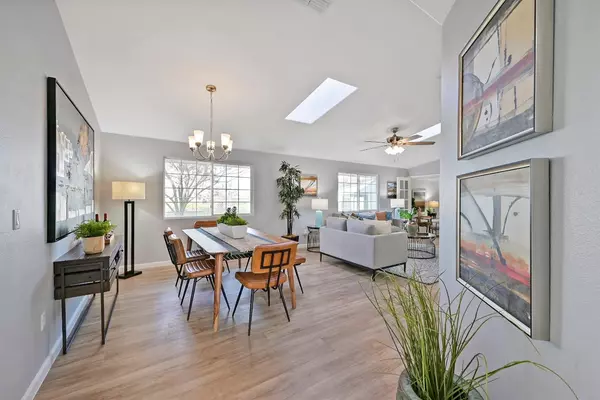$600,000
$580,000
3.4%For more information regarding the value of a property, please contact us for a free consultation.
1465 Broadway ST Arboga, CA 95961
3 Beds
2 Baths
1,776 SqFt
Key Details
Sold Price $600,000
Property Type Single Family Home
Sub Type Single Family Residence
Listing Status Sold
Purchase Type For Sale
Square Footage 1,776 sqft
Price per Sqft $337
MLS Listing ID 221155934
Sold Date 02/14/22
Bedrooms 3
Full Baths 2
HOA Y/N No
Originating Board MLS Metrolist
Year Built 1966
Lot Size 2.500 Acres
Acres 2.5
Lot Dimensions 163X652X162X651
Property Description
Lovingly and meticulously cared for home, completely move-in ready with attention to every detail. This home has 3 bedrooms, 2 bathrooms, great room with cozy pellet fireplace insert, separate den/office area adjacent to a bedroom. The master features a walk-in closet, separate soaking tub, shower, dual sink vanities with newer fixtures. Freshly painted, brand new vinyl plank flooring, new carpet & many new light fixtures are just some of the recent upgrades. The kitchen features gas cooking, dishwasher, plenty of cabinet & countertop space & a breakfast nook. Spacious indoor laundry has a pantry closet & there's even an enclosed patio/workroom which is not included in the square footage. This property has an impressive insulated 20 X 30 finished shop with full power service. The home is situated on 2.5 fenced and level acres & is perfect for gardening, 4-H projects, & recreational toys. As an added bonus the home features energy efficient, owned solar system. This home is a jewel!
Location
State CA
County Yuba
Area 12514
Direction West on McGowan Parkway to Arboga Road. South on Arboga to Broadway. West on Broadway to property.
Rooms
Master Bathroom Shower Stall(s), Double Sinks, Fiberglass, Soaking Tub, Low-Flow Shower(s), Low-Flow Toilet(s), Walk-In Closet, Window
Master Bedroom Ground Floor
Living Room Great Room
Dining Room Breakfast Nook, Dining/Living Combo
Kitchen Breakfast Area, Breakfast Room, Ceramic Counter, Pantry Closet, Tile Counter
Interior
Interior Features Skylight(s), Formal Entry
Heating Pellet Stove, Central, Fireplace Insert, Fireplace(s), Gas
Cooling Ceiling Fan(s), Central
Flooring Carpet, Laminate, Vinyl
Fireplaces Number 1
Fireplaces Type Brick, Insert, Living Room, Pellet Stove
Window Features Dual Pane Full
Appliance Free Standing Gas Range, Gas Water Heater, Dishwasher, Disposal, Microwave, Tankless Water Heater
Laundry Cabinets, Laundry Closet, Gas Hook-Up, Inside Room
Exterior
Exterior Feature Fireplace
Parking Features 24'+ Deep Garage, Garage Door Opener, Garage Facing Front
Garage Spaces 2.0
Fence Cross Fenced
Utilities Available Cable Available, Propane Tank Leased, Cable Connected, Solar, See Remarks, Natural Gas Connected
View Pasture
Roof Type Composition
Topography Level
Street Surface Paved
Porch Front Porch
Private Pool No
Building
Lot Description Shape Regular, Landscape Back, Landscape Front
Story 1
Foundation Raised, Slab
Sewer Septic System
Water Well
Architectural Style Ranch
Level or Stories One
Schools
Elementary Schools Marysville Joint
Middle Schools Marysville Joint
High Schools Marysville Joint
School District Yuba
Others
Senior Community No
Tax ID 014-300-028
Special Listing Condition None
Read Less
Want to know what your home might be worth? Contact us for a FREE valuation!

Our team is ready to help you sell your home for the highest possible price ASAP

Bought with Immers Real Estate






