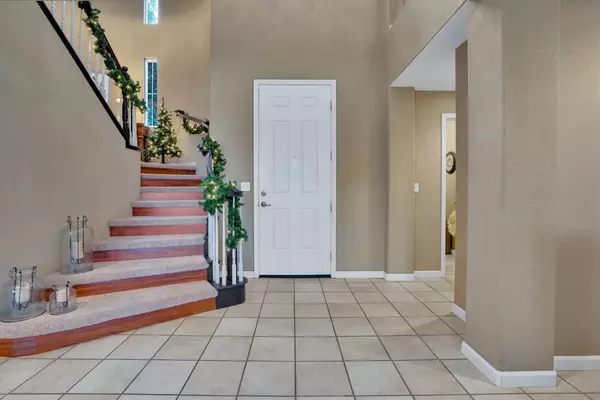$675,000
$654,950
3.1%For more information regarding the value of a property, please contact us for a free consultation.
2008 Gerber Drive Stockton, CA 95209
5 Beds
3 Baths
2,697 SqFt
Key Details
Sold Price $675,000
Property Type Single Family Home
Sub Type Single Family Residence
Listing Status Sold
Purchase Type For Sale
Square Footage 2,697 sqft
Price per Sqft $250
MLS Listing ID 221154744
Sold Date 02/14/22
Bedrooms 5
Full Baths 3
HOA Fees $23/ann
HOA Y/N Yes
Year Built 2000
Lot Size 7,440 Sqft
Acres 0.1708
Property Sub-Type Single Family Residence
Source MLS Metrolist
Property Description
Come be the next proud owner of this stunning castle-like home in the highly desired neighborhood of Lebaron Estates. Enter through the quaint courtyard into an open and airy great room. Features a bedroom and full bath downstairs. The double stair case leads up to 4 bedrooms, 2 full baths upstairs. Spacious kitchen has large island, space to dine with door access that leads into courtyard. So many upgrades, plantation shutters throughout, whole house fan, 2 air conditioning units. Backyard is tastefully landscaped with sparkling pool and space to build your outdoor kitchen (water & electric available). Back fence offers access to the levee, no rear neighbors. Popular to stroll on, look at the wildlife and watch the sunset. Do I need to say more? Show and enjoy!
Location
State CA
County San Joaquin
Area 20708
Direction I-5, head east on Eight Mile Rd. Right on Davis Road to Lebaron Estates. First left on Campora, right on Orvis, left on Putnam way turns into Gerber. Property is on the left hand side.
Rooms
Guest Accommodations No
Master Bathroom Shower Stall(s), Double Sinks, Soaking Tub
Master Bedroom Walk-In Closet 2+
Living Room Other
Dining Room Dining/Living Combo
Kitchen Breakfast Area, Island, Kitchen/Family Combo, Tile Counter
Interior
Heating Central, Gas
Cooling Ceiling Fan(s), Central, Whole House Fan, Other
Flooring Carpet, Laminate, Tile
Fireplaces Number 1
Fireplaces Type Insert, Family Room, Gas Starter
Window Features Dual Pane Full,Window Coverings
Laundry Inside Room
Exterior
Parking Features Tandem Garage
Garage Spaces 3.0
Fence Fenced
Pool Pool Sweep, Fenced, Gunite Construction
Utilities Available Public
Amenities Available None
Roof Type Tile
Private Pool Yes
Building
Lot Description Auto Sprinkler F&R, See Remarks, Other
Story 2
Foundation Slab
Sewer In & Connected
Water Public
Schools
Elementary Schools Lodi Unified
Middle Schools Lodi Unified
High Schools Lodi Unified
School District San Joaquin
Others
Senior Community No
Tax ID 070-270-64
Special Listing Condition None
Read Less
Want to know what your home might be worth? Contact us for a FREE valuation!

Our team is ready to help you sell your home for the highest possible price ASAP

Bought with RE/MAX Grupe Gold






