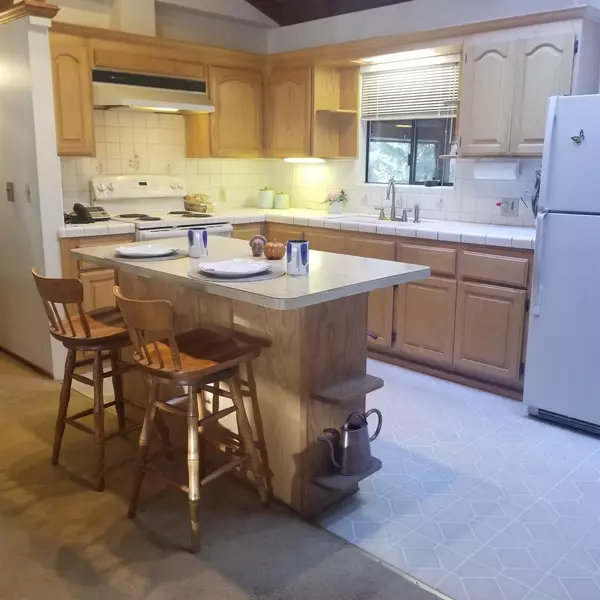$416,500
$418,000
0.4%For more information regarding the value of a property, please contact us for a free consultation.
1480 Hillcrest BLVD Colfax, CA 95713
2 Beds
2 Baths
1,220 SqFt
Key Details
Sold Price $416,500
Property Type Single Family Home
Sub Type Single Family Residence
Listing Status Sold
Purchase Type For Sale
Square Footage 1,220 sqft
Price per Sqft $341
Subdivision Rising Sun Mine Estates
MLS Listing ID 221147493
Sold Date 01/20/23
Bedrooms 2
Full Baths 1
HOA Y/N No
Originating Board MLS Metrolist
Year Built 1966
Lot Size 0.694 Acres
Acres 0.6939
Property Description
Darling and cozy Country charmer with Views. What you have been wanting. An easy care one story home with no stairs access, a low maintenance lawn and garden, room to roam, back yard is totally fenced with farm style gate. This Single story, Light and Bright with 2 large bedrooms, 1.5 baths. Step into the great room featuring living dining and kitchen under Vaulted heavy wood beamed ceilings. Situated on 2/3 acre in a parklike setting under towering pine trees in a desirable neighborhood. Walking distance to both Colfax schools. Close to town , Rollins Lake, the Bear and American Rivers for swimming boating boarding fishing, and hiking. Additional features include an oversized 1 car attached garage, a large laundry room with cabinets and garage and exterior doors. a spacious sun room, outbuilding, 3 sources of heat, new HVAC, electric baseboard heaters and cozy wood burning fireplace insert to snuggle up to for that warmth and charm.
Location
State CA
County Placer
Area 12303
Direction I 80 to Colfax / Grass Valley exit ,turn right over freeway, right on So. Auburn Street. continue over RR tracks and cross Main street through town. left on Rising Sun St at stop sign. Right turn on Ben Taylor Rd. just past both schools turn left on Hillcrest Blvd to address. Home is on the right. Hillcrest Blvd is a charming country road.
Rooms
Family Room Cathedral/Vaulted, Skylight(s), View, Open Beam Ceiling
Master Bedroom Closet, Surround Sound, Ground Floor, Walk-In Closet
Living Room Cathedral/Vaulted, Skylight(s), Great Room, View, Open Beam Ceiling
Dining Room Skylight(s), Dining/Living Combo
Kitchen Breakfast Area, Pantry Closet, Skylight(s), Island, Kitchen/Family Combo
Interior
Interior Features Cathedral Ceiling, Skylight(s), Storage Area(s), Open Beam Ceiling
Heating Baseboard, Propane, Electric, Fireplace Insert, Heat Pump
Cooling Ceiling Fan(s), Central, Heat Pump
Flooring Carpet, Linoleum
Fireplaces Number 1
Fireplaces Type Insert, Stone, Wood Burning, Wood Stove
Window Features Dual Pane Full
Appliance Free Standing Refrigerator, Hood Over Range, Plumbed For Ice Maker, Self/Cont Clean Oven, Electric Water Heater, ENERGY STAR Qualified Appliances, Free Standing Electric Range
Laundry Cabinets, Electric, Ground Floor, Inside Room
Exterior
Parking Features Attached, Boat Storage, RV Access, Garage Door Opener, Garage Facing Front, Uncovered Parking Spaces 2+, Guest Parking Available, Interior Access
Garage Spaces 1.0
Fence Back Yard, Fenced, Full, Metal, Wire
Utilities Available Electric, Propane Tank Leased, TV Antenna, Internet Available
View Ridge, Forest, Hills, Woods, Other
Roof Type Shingle,Composition
Topography Level,Lot Sloped
Street Surface Asphalt,Paved
Accessibility AccessibleKitchen
Handicap Access AccessibleKitchen
Porch Front Porch, Back Porch, Covered Deck, Enclosed Deck
Private Pool No
Building
Lot Description Corner, Private, Low Maintenance
Story 1
Foundation Raised, Slab
Sewer Septic Connected, Septic System
Water Meter on Site, Public
Architectural Style Ranch, Cottage
Level or Stories One
Schools
Elementary Schools Colfax Elementary
Middle Schools Colfax Elementary
High Schools Placer Union High
School District Placer
Others
Senior Community No
Tax ID 100-040-001-000
Special Listing Condition None
Pets Allowed Cats OK, Service Animals OK, Dogs OK
Read Less
Want to know what your home might be worth? Contact us for a FREE valuation!

Our team is ready to help you sell your home for the highest possible price ASAP

Bought with Sun Real Estate Team






