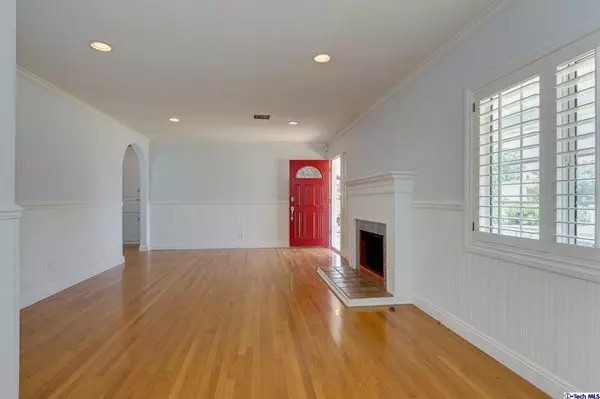$5,500
$1,450,000
99.6%For more information regarding the value of a property, please contact us for a free consultation.
4711 Daleridge RD La Canada Flintridge, CA 91011
3 Beds
2 Baths
1,784 SqFt
Key Details
Sold Price $5,500
Property Type Single Family Home
Sub Type Single Family Residence
Listing Status Sold
Purchase Type For Sale
Square Footage 1,784 sqft
Price per Sqft $3
Subdivision Not Applicable - 1007242
MLS Listing ID P0-316006694
Sold Date 07/20/16
Bedrooms 3
Full Baths 2
HOA Y/N No
Year Built 1950
Property Description
Newly remodeled 3-BR / 2-BA traditional home in the Rancho area of La Canada Flintridge. Brand new kitchen with all NEW stainless steel appliances, quartz counters, subway tile backsplash, and shaker style cabinets. Solid oak hardwood floors throughout. Living Room with gas-burning fireplace. Large Family Room with French doors that lead to rear patio and yard. Stylishly updated bathrooms, each with pedestal sinks, subway tile showers & tub. Built-in surround sound system in Family Room and outdoor speaker system on patio. New interior & exterior paint throughout - designer palette. Private back yard with large grassy play area and expansive brick patio covered by a pergola - fantastic for outdoor entertaining. Beautifully landscaped with mature trees, white roses, and automatic sprinkler
Location
State CA
County Los Angeles
Area 634 - La Canada Flintridge
Zoning LFR120*
Interior
Interior Features Built-in Features, Crown Molding, Recessed Lighting, Walk-In Closet(s)
Heating Forced Air
Cooling Central Air
Fireplaces Type Decorative, Gas, Living Room
Fireplace Yes
Appliance Dishwasher, Disposal, Microwave, Refrigerator
Laundry Laundry Closet
Exterior
Exterior Feature Rain Gutters
Parking Features Concrete, Garage
Garage Spaces 2.0
Garage Description 2.0
Porch Brick
Total Parking Spaces 2
Building
Lot Description Back Yard, Sprinkler System, Yard
Faces East
Story One
Entry Level One
Architectural Style Traditional
Level or Stories One
Others
Tax ID 5819024031
Security Features Prewired
Acceptable Financing Cash, Cash to New Loan
Listing Terms Cash, Cash to New Loan
Special Listing Condition Standard
Read Less
Want to know what your home might be worth? Contact us for a FREE valuation!

Our team is ready to help you sell your home for the highest possible price ASAP

Bought with Thomas Atamian • Dilbeck Real Estate






