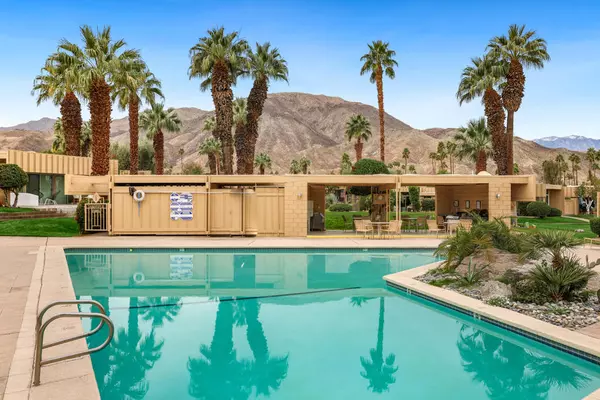$565,000
$550,000
2.7%For more information regarding the value of a property, please contact us for a free consultation.
133 Sandpiper ST Palm Desert, CA 92260
3 Beds
2 Baths
1,380 SqFt
Key Details
Sold Price $565,000
Property Type Condo
Sub Type Condominium
Listing Status Sold
Purchase Type For Sale
Square Footage 1,380 sqft
Price per Sqft $409
Subdivision Sandpiper Palm Deser
MLS Listing ID 219073093DA
Sold Date 02/14/22
Bedrooms 3
Full Baths 1
Three Quarter Bath 1
Condo Fees $533
HOA Fees $533/mo
HOA Y/N Yes
Year Built 1959
Lot Size 2,613 Sqft
Property Description
Don't miss out on this unique Sandpiper condo, a 3-bedroom unit in the original circle of Sandpiper! You'll enjoy the carefree desert lifestyle in this three-bedroom, two-bath, mid-century condo in the heart of Palm Desert. Designed by famed architect William Krisel, this home features a cool, sleek interior with classic mid-century modern architectural elements, including concrete block walls, clerestory windows, and tongue & groove wood plank ceilings. The compact kitchen features a vintage curved layout, and you'll find a surprising amount of storage in a small space. Floor-to-ceiling windows overlook a south-facing patio bathed in sunlight all day that offers a beautiful view of the greenbelt, palm trees, and mountains. Four ductless mini-split systems allow separate temperature controls for each room. This Sandpiper makes a perfect winter home or seasonal rental, just a short walk to the best restaurants and shopping on El Paseo and nearby hiking trails. Experience Sandpiper and enjoy all the best the desert has to offer.
Location
State CA
County Riverside
Area 323 - South Palm Desert
Interior
Interior Features Beamed Ceilings, Breakfast Bar, Open Floorplan, All Bedrooms Down
Heating Electric
Flooring Carpet, Tile
Fireplace No
Appliance Water Heater
Laundry Laundry Closet
Exterior
Parking Features Guest, On Street
Pool Community, In Ground
Community Features Pool
Amenities Available Maintenance Grounds
View Y/N Yes
View Park/Greenbelt, Mountain(s)
Roof Type Flat,Foam
Attached Garage No
Private Pool Yes
Building
Story 1
Entry Level One
Foundation Slab
Architectural Style Modern
Level or Stories One
New Construction No
Others
Senior Community No
Tax ID 640240008
Acceptable Financing Cash, Cash to New Loan, Conventional
Listing Terms Cash, Cash to New Loan, Conventional
Financing Cash
Special Listing Condition Standard
Read Less
Want to know what your home might be worth? Contact us for a FREE valuation!

Our team is ready to help you sell your home for the highest possible price ASAP

Bought with Nicholas Miller • Compass





