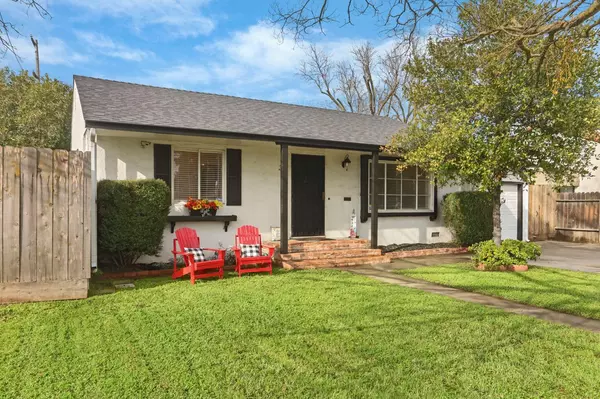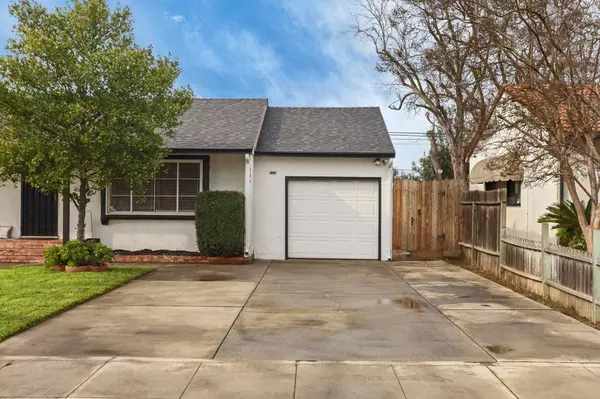$370,000
$359,995
2.8%For more information regarding the value of a property, please contact us for a free consultation.
3 W Ingram ST Stockton, CA 95204
2 Beds
1 Bath
1,002 SqFt
Key Details
Sold Price $370,000
Property Type Single Family Home
Sub Type Single Family Residence
Listing Status Sold
Purchase Type For Sale
Square Footage 1,002 sqft
Price per Sqft $369
MLS Listing ID 222004000
Sold Date 02/11/22
Bedrooms 2
Full Baths 1
HOA Y/N No
Year Built 1950
Lot Size 5,702 Sqft
Acres 0.1309
Property Sub-Type Single Family Residence
Source MLS Metrolist
Property Description
Absolutely adorable home located within walking distance to the University of the Pacific & the Miracle Mile. Wander through the front door & into the stunning & bright formal living/ dining room with lots of natural light. The kitchen showcases bright white cabinets, gorgeous granite counters with backsplash and partial stainless steel appliances & sink. This adjoins to the dazzling nook area with plenty of storage space. There is an additional bonus room with access to the backyard that could have multiple uses such as an additional bedroom, family room, office / study the uses are endless. Off the hall you will find the 2 bedrooms with more than ample closet space. The amazing updated bathroom features custom tile shower over tub, elegant vanity & more storage. Out to the backyard you will find a generous sized patio area, tool shed & access to the Calaveras River Walkway. Don't miss the new roof, central heat & air, oversized driveway & much more. This is one house you cannot miss!
Location
State CA
County San Joaquin
Area 20701
Direction El Dorado St, West on Ingram.
Rooms
Guest Accommodations No
Living Room Other
Dining Room Space in Kitchen, Dining/Living Combo
Kitchen Granite Counter
Interior
Heating Central
Cooling Ceiling Fan(s), Central
Flooring Tile, Wood
Appliance Free Standing Gas Range, Dishwasher, Microwave
Laundry In Garage
Exterior
Exterior Feature Fire Pit
Parking Features Attached, Garage Facing Front, Uncovered Parking Spaces 2+
Garage Spaces 1.0
Fence Back Yard, Chain Link, Wood
Utilities Available Public
View Garden/Greenbelt
Roof Type Composition
Porch Uncovered Patio
Private Pool No
Building
Lot Description Shape Regular
Story 1
Foundation Raised
Sewer Public Sewer
Water Public
Architectural Style Cottage
Schools
Elementary Schools Stockton Unified
Middle Schools Stockton Unified
High Schools Stockton Unified
School District San Joaquin
Others
Senior Community No
Tax ID 115-100-12
Special Listing Condition None
Read Less
Want to know what your home might be worth? Contact us for a FREE valuation!

Our team is ready to help you sell your home for the highest possible price ASAP

Bought with Keller Williams Realty






