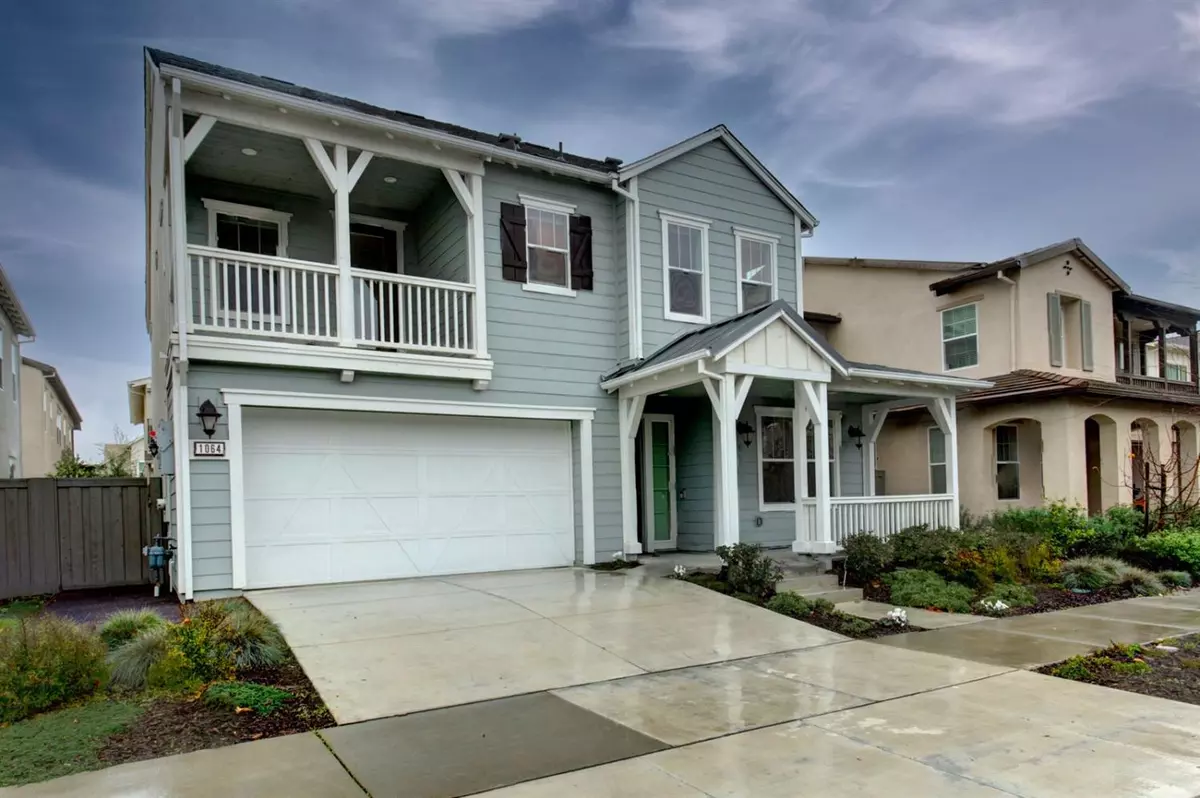$1,250,000
$1,195,000
4.6%For more information regarding the value of a property, please contact us for a free consultation.
1064 Dolcini LN Davis, CA 95616
4 Beds
3 Baths
2,489 SqFt
Key Details
Sold Price $1,250,000
Property Type Single Family Home
Sub Type Single Family Residence
Listing Status Sold
Purchase Type For Sale
Square Footage 2,489 sqft
Price per Sqft $502
Subdivision Cannery
MLS Listing ID 221154766
Sold Date 01/27/22
Bedrooms 4
Full Baths 3
HOA Fees $122/mo
HOA Y/N Yes
Originating Board MLS Metrolist
Year Built 2018
Lot Size 3,485 Sqft
Acres 0.08
Property Description
Luxury living at the Cannery! Beautiful Tilton home, 4 bedrooms 3 bathrooms, 2489 square feet. Located in highly desired Cannery community in Davis. Close to the pool, park & clubhouse. Home features: Great room concept, 1 full bedroom & bathroom downstairs. Zero net house south facing owned solar system. GSM cellular alarm communication using Z Wave technology. GE Monogram appliances in kitchen and laundry room including stainless steel built-in refrigerator, under-counter wine refrigerator, free standing 6-burner gas range, with professional hood, microwave & stainless Steel dishwasher.Quartz counters in kitchen.front-load washer & dryer with pedestals Tankless water heater.Spacious master suite with a walk closet. Upgraded insulation in the garage & between floors. Finished garage walls & epoxy flooring. Low maintenance landscaping in front & back yards. Community amenities: 25 yd. heated pool, spa, clubhouse, BBQs, parks, trails, Bocce Ball, & dog park. Close to Nugget market.
Location
State CA
County Yolo
Area 11402
Direction Cowell Blvd to Cannery Loop, left on Bringhurst, road turns into Harvest then right on Dolcini.
Rooms
Master Bathroom Double Sinks, Sunken Tub, Walk-In Closet, Window
Master Bedroom Walk-In Closet
Living Room Great Room
Dining Room Dining/Living Combo
Kitchen Pantry Closet, Quartz Counter, Island
Interior
Heating Central
Cooling Central, Whole House Fan
Flooring Carpet, Tile, Other
Equipment Water Filter System
Window Features Dual Pane Full,Window Screens
Appliance Built-In Electric Oven, Built-In Gas Oven, Built-In Gas Range, Built-In Refrigerator, Dishwasher, Wine Refrigerator
Laundry Cabinets, Dryer Included, Sink, Washer Included, Inside Room
Exterior
Garage Garage Door Opener, Garage Facing Front
Garage Spaces 2.0
Fence Fenced
Pool Built-In, Common Facility, Gunite Construction, Lap
Utilities Available Public, Solar
Amenities Available Barbeque, Playground, Pool, Clubhouse, Dog Park, Recreation Facilities, Trails, Park
Roof Type Composition,Metal
Private Pool Yes
Building
Lot Description Auto Sprinkler F&R, Dead End, Landscape Back, Landscape Front, Low Maintenance
Story 2
Foundation Slab
Builder Name Shea
Sewer In & Connected
Water Meter on Site, Public
Architectural Style Contemporary
Schools
Elementary Schools Davis Unified
Middle Schools Davis Unified
High Schools Davis Unified
School District Yolo
Others
HOA Fee Include Pool
Senior Community No
Tax ID 035-541-045-000
Special Listing Condition None
Read Less
Want to know what your home might be worth? Contact us for a FREE valuation!

Our team is ready to help you sell your home for the highest possible price ASAP

Bought with RE/MAX Gold, Good Home Group






