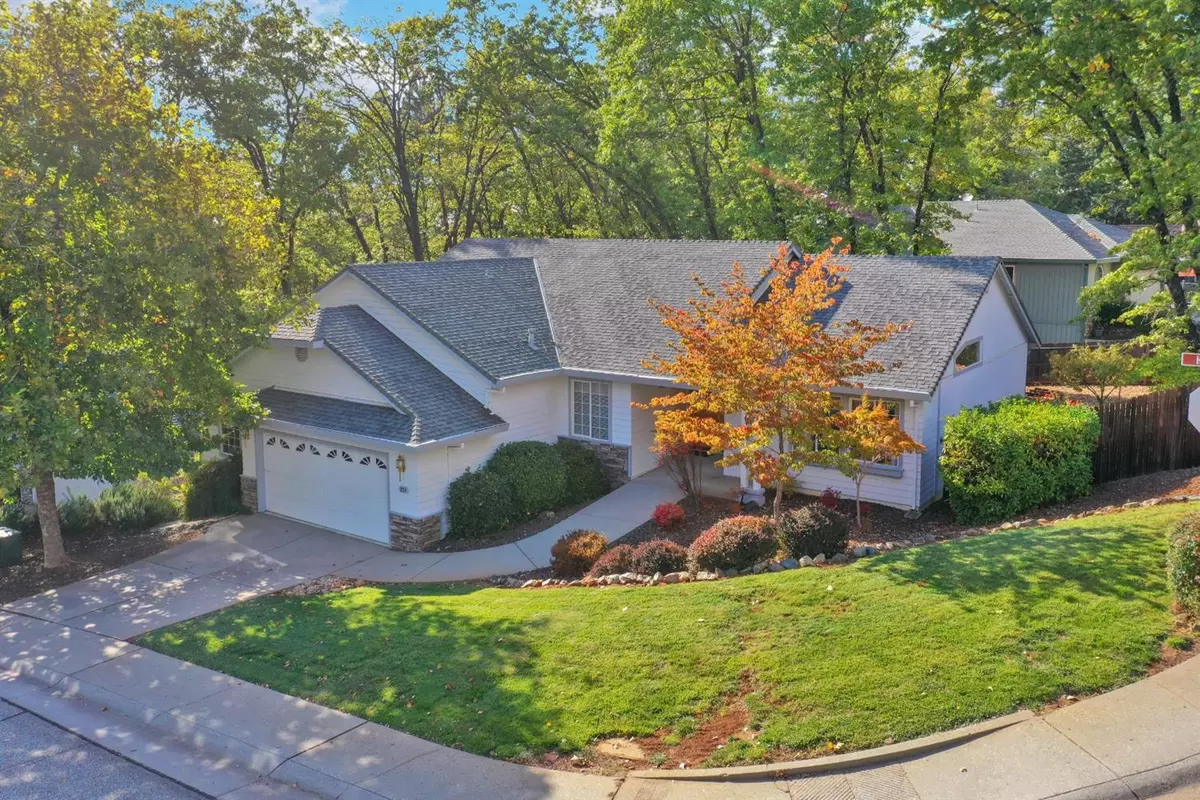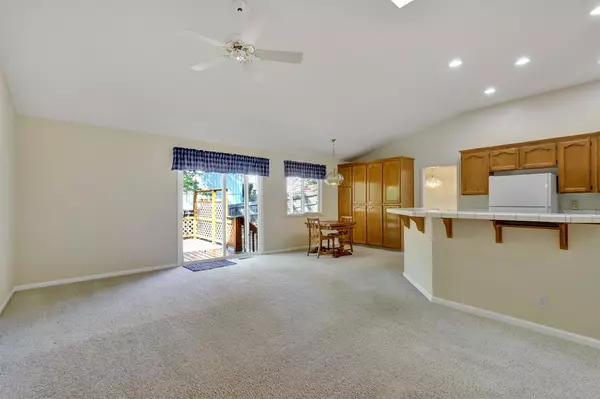$583,000
$600,000
2.8%For more information regarding the value of a property, please contact us for a free consultation.
158 Horizon CIR Grass Valley, CA 95945
3 Beds
2 Baths
1,900 SqFt
Key Details
Sold Price $583,000
Property Type Single Family Home
Sub Type Single Family Residence
Listing Status Sold
Purchase Type For Sale
Square Footage 1,900 sqft
Price per Sqft $306
Subdivision Morgan Ranch
MLS Listing ID 221128621
Sold Date 01/07/22
Bedrooms 3
Full Baths 2
HOA Y/N Yes
Originating Board MLS Metrolist
Year Built 1997
Lot Size 0.260 Acres
Acres 0.26
Property Description
Lovely, single level, Morgan Ranch home that has had only one owner! Open floorplan with lots of windows that bathe the interior in loads of natural light. Spacious kitchen and great room with easy access to the large, rear deck. Master bedroom and bath are also very roomy with a large walk-in closet. Tons of storage under house. Oversized 2-car garage gives plenty of room for workbenches, storage and more! Home is in perfect move-in ready condition. Home is on all city services; natural gas, city water, sewer and Comcast internet. Great neighborhood with easy access to shopping, recreation, schools, doctors and hospital. Great walking neighborhood as well. Home sits on a fantastic corner lot and is one of the larger lots (0.26 acres) in Morgan Ranch. Nice landscaping with irrigation. Huge, private rear yard is fenced, has a large deck, majestic Oaks, fruit trees and fantastic sunset views! Come see this beautiful home today; you will be thankful you did!
Location
State CA
County Nevada
Area 13105
Direction Morgan Ranch Drive > L. on 2nd Horizon Circle > PIQ on right.
Rooms
Family Room Cathedral/Vaulted
Master Bathroom Double Sinks, Tub w/Shower Over
Master Bedroom Walk-In Closet, Outside Access
Living Room Cathedral/Vaulted
Dining Room Dining/Living Combo
Kitchen Kitchen/Family Combo, Tile Counter
Interior
Interior Features Cathedral Ceiling
Heating Central
Cooling Central
Flooring Carpet, Vinyl
Window Features Dual Pane Full
Appliance Free Standing Gas Range, Disposal, Microwave
Laundry Inside Area
Exterior
Parking Features Garage Door Opener
Garage Spaces 2.0
Fence Full
Utilities Available Public, Cable Connected, Natural Gas Connected
Amenities Available None
View Woods
Roof Type Composition
Topography Level
Street Surface Asphalt,Paved
Porch Uncovered Deck
Private Pool No
Building
Lot Description Auto Sprinkler Front
Story 1
Foundation ConcretePerimeter
Sewer Sewer Connected
Water Water District, Public
Architectural Style Contemporary
Level or Stories One
Schools
Elementary Schools Nevada City
Middle Schools Nevada City
High Schools Nevada Joint Union
School District Nevada
Others
Senior Community No
Tax ID 008-950-006-000
Special Listing Condition Successor Trustee Sale
Read Less
Want to know what your home might be worth? Contact us for a FREE valuation!

Our team is ready to help you sell your home for the highest possible price ASAP

Bought with Network Real Estate





