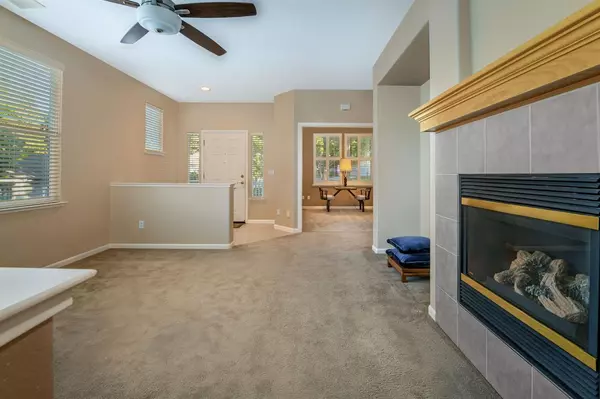$640,000
$645,000
0.8%For more information regarding the value of a property, please contact us for a free consultation.
401 Eskaton CIR Grass Valley, CA 95945
3 Beds
3 Baths
2,145 SqFt
Key Details
Sold Price $640,000
Property Type Single Family Home
Sub Type Single Family Residence
Listing Status Sold
Purchase Type For Sale
Square Footage 2,145 sqft
Price per Sqft $298
Subdivision Eskaton Village
MLS Listing ID 221079818
Sold Date 01/25/23
Bedrooms 3
Full Baths 3
HOA Fees $540/mo
HOA Y/N Yes
Originating Board MLS Metrolist
Year Built 2004
Lot Size 6,534 Sqft
Acres 0.15
Property Description
Not ready to downsize by squeezing in too tight? This is a wonderful two-level home, and tucks right up to the wooded greenbelt for extra privacy. There are thoughtfully designed outdoor dining decks with one off the kitchen as well as a lower patio area, while both allow nature wildlife observations right from your fully fenced backyard. Perfect for pets! The nice thing about this model is the roomy main level floor plan with an open upgraded kitchen space, with granite counters. A large lower level guest area. This home has lots of storage too. Close to the outstanding pool and recreation room and easy access to classes and events. You have easy access to the Litton walking trail system for miles of easy walks in nature or walk to Sierra College and enroll in some Osher Lifelong learning courses. Eskaton offers an abundance of activities while being close to the hospital, shopping, restaurants and both Grass Valley and Nevada City's entertainment scene.
Location
State CA
County Nevada
Area 13105
Direction Ridge Road to Via Colima. Go through the Eskaton gate to stop sign, and go right. House is on the left side of street.
Rooms
Family Room Deck Attached
Master Bathroom Shower Stall(s), Double Sinks, Window
Master Bedroom Walk-In Closet
Living Room Deck Attached, View
Dining Room Breakfast Nook, Dining/Family Combo
Kitchen Breakfast Area, Granite Counter, Island, Kitchen/Family Combo
Interior
Heating Central, Fireplace(s)
Cooling Ceiling Fan(s), Central
Flooring Carpet, Linoleum
Fireplaces Number 1
Fireplaces Type Gas Piped
Window Features Dual Pane Full
Appliance Free Standing Gas Oven, Free Standing Gas Range, Free Standing Refrigerator, Dishwasher
Laundry Cabinets, Inside Room
Exterior
Garage Attached, Garage Door Opener, Garage Facing Front, Guest Parking Available
Garage Spaces 2.0
Fence Back Yard, Metal, Partial
Pool Common Facility
Utilities Available Public, Internet Available, Natural Gas Connected
Amenities Available Barbeque, Pool, Clubhouse, Recreation Facilities, Exercise Room, Spa/Hot Tub, Greenbelt
View Garden/Greenbelt, Woods
Roof Type Composition
Topography Lot Grade Varies,Trees Many
Street Surface Paved
Porch Front Porch, Uncovered Deck, Covered Patio
Private Pool Yes
Building
Lot Description Close to Clubhouse, Garden, Gated Community, Greenbelt, Street Lights, Low Maintenance
Story 2
Foundation Raised
Sewer Public Sewer
Water Public
Architectural Style Traditional
Level or Stories Two
Schools
Elementary Schools Grass Valley
Middle Schools Grass Valley
High Schools Nevada Joint Union
School District Nevada
Others
HOA Fee Include MaintenanceExterior, MaintenanceGrounds, Security, Pool
Senior Community Yes
Restrictions Age Restrictions
Tax ID 035-560-037-000
Special Listing Condition None
Pets Description Yes
Read Less
Want to know what your home might be worth? Contact us for a FREE valuation!

Our team is ready to help you sell your home for the highest possible price ASAP

Bought with Coldwell Banker Grass Roots Realty






