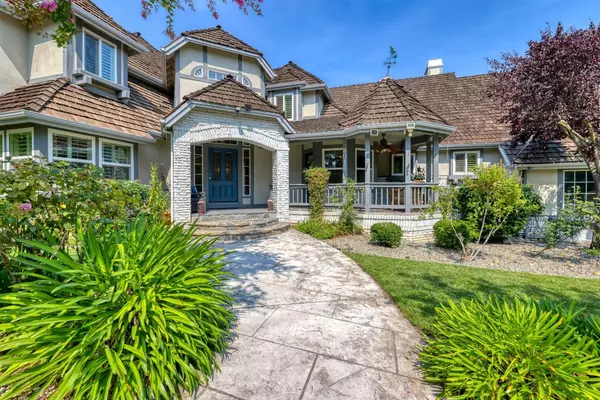$1,365,000
$1,499,000
8.9%For more information regarding the value of a property, please contact us for a free consultation.
8015 Adam CT Granite Bay, CA 95746
5 Beds
5 Baths
4,711 SqFt
Key Details
Sold Price $1,365,000
Property Type Single Family Home
Sub Type Single Family Residence
Listing Status Sold
Purchase Type For Sale
Square Footage 4,711 sqft
Price per Sqft $289
Subdivision Hidden Lakes
MLS Listing ID 221109794
Sold Date 12/22/21
Bedrooms 5
Full Baths 4
HOA Fees $51/qua
HOA Y/N Yes
Originating Board MLS Metrolist
Year Built 1987
Lot Size 0.913 Acres
Acres 0.9127
Property Description
Escape to the prestigious Granite Bay neighborhood of Hidden Lakes Estates. This charming home offers 5BR, 4 1/2BA, game room, sits on almost an acre and is located at the end of a quiet cul-de-sac. The beautifully landscaped front yard includes a circular driveway, lemon trees, peach, and multiple orange trees, offering a notable curb appeal. At the end of the day, retreat to the spacious master bedroom suite on the main floor featuring a dual-sided fireplace. The back yard is truly an entertainer's dream -- whether you're relaxing on the covered deck, enjoying the refreshing pool, or cooking up a great meal on the built-in BBQ, this is definitely the way to unwind. Away from the hustle and bustle here's your opportunity to live in an esteemed private community while taking advantage of the area's renowned school districts and walking access to Folsom Lake. Close proximity to dining, shopping, golf, and parks! Think of the memories you can make!
Location
State CA
County Placer
Area 12746
Direction I-80 exit at Douglas Blvd. East towards Folsom Lake; LEFT into Hidden Lakes subdivision, then RIGHT on E. Hidden Lakes; RIGHT on Haley; left on Adam Ct.
Rooms
Family Room Cathedral/Vaulted, Deck Attached
Master Bathroom Shower Stall(s), Double Sinks, Skylight/Solar Tube, Tub, Multiple Shower Heads, Walk-In Closet, Window
Master Bedroom Ground Floor, Outside Access, Sitting Area
Living Room Other
Dining Room Breakfast Nook, Formal Room, Dining Bar
Kitchen Breakfast Area, Island, Tile Counter
Interior
Heating Central, Fireplace(s)
Cooling Ceiling Fan(s), Central
Flooring Carpet, Tile, Wood, Other
Fireplaces Number 2
Fireplaces Type Living Room, Master Bedroom, Pellet Stove, Double Sided, Family Room
Equipment Central Vacuum
Appliance Gas Cook Top, Dishwasher, Disposal, Microwave, Double Oven
Laundry Cabinets, Sink, Inside Room
Exterior
Exterior Feature BBQ Built-In, Fire Pit
Parking Features Attached, RV Possible, Garage Facing Side
Garage Spaces 3.0
Fence Back Yard, Full
Pool Built-In
Utilities Available Public
Amenities Available Greenbelt, Other
Roof Type Shake
Topography Snow Line Below,Level,Trees Many
Street Surface Paved
Porch Front Porch, Covered Deck
Private Pool Yes
Building
Lot Description Auto Sprinkler Front, Manual Sprinkler Rear, Cul-De-Sac, Landscape Back, Landscape Front
Story 2
Foundation Raised
Sewer In & Connected
Water Water District, Public
Schools
Elementary Schools Eureka Union
Middle Schools Eureka Union
High Schools Roseville Joint
School District Placer
Others
Senior Community No
Tax ID 035-320-006-000
Special Listing Condition None
Read Less
Want to know what your home might be worth? Contact us for a FREE valuation!

Our team is ready to help you sell your home for the highest possible price ASAP

Bought with Nick Sadek Sotheby's International Realty






