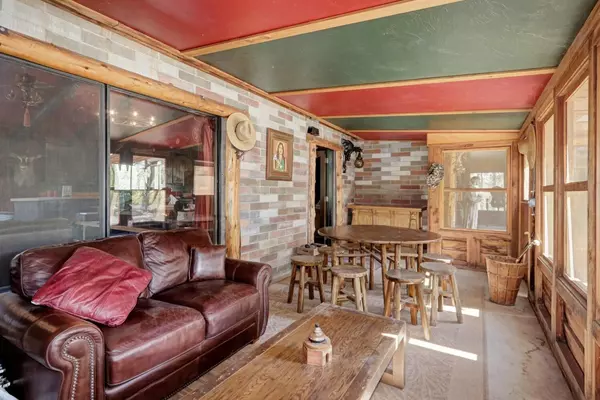$831,000
$850,000
2.2%For more information regarding the value of a property, please contact us for a free consultation.
16991 Nina RD Fiddletown, CA 95629
2 Beds
1 Bath
1,736 SqFt
Key Details
Sold Price $831,000
Property Type Single Family Home
Sub Type Single Family Residence
Listing Status Sold
Purchase Type For Sale
Square Footage 1,736 sqft
Price per Sqft $478
MLS Listing ID 221120072
Sold Date 02/06/23
Bedrooms 2
Full Baths 1
HOA Y/N No
Originating Board MLS Metrolist
Year Built 1973
Lot Size 25.600 Acres
Acres 25.6
Property Description
Exceptional Parcel: 1750 square ft ranch house built of concrete blocks in 1973, with clay tile roof, secluded in 25 private acres of nature and creative amenities. Open design kitchen, dining and living area with sunset view, high vaulted ceilings with dark wood beams, wood countertops, tinted concrete floors, highly efficient clean-burning Jotul cast iron wood-burning stove, central heat and air. Kitchen appliances include Bosch dishwasher. Glass sliding doors to outdoor patio with large fire pit encased in river rocks and surrounded by built-in benches. Wood walkway and deck to outdoor wood-burning hot tub, plus two outdoor clawfoot tubs with hot and cold running water under the stars. Plus outdoor hot and cold water shower on stone base in the woods. Outdoor private tennis/basketball court nestled in the woods.6,000 square ft secure corral for horses, goats, llamas and a new two-horse barn and hay shelter. More information attached. A must see property!
Location
State CA
County Amador
Area 22006
Direction Drive through Plymouth on Highway 49, at the roundabout take Shenandoah road. In 0.4 miles take Fiddletown RD. continue for 7.2 miles to Hale Rd. Veer to your right on Hale Road. Continue to Nina Lane Turn right onto Nina Lane, a dirt road, and proceed 0.2 miles Turn right into the driveway with Juanita metal hanging sign and 16991 displayed Parking is at the top of driveway. Welcome
Rooms
Living Room Cathedral/Vaulted, Deck Attached
Dining Room Dining/Living Combo
Kitchen Kitchen/Family Combo
Interior
Heating Central
Cooling Ceiling Fan(s), Central
Flooring Concrete
Fireplaces Number 1
Fireplaces Type Insert
Laundry Inside Area
Exterior
Parking Features Detached
Garage Spaces 2.0
Carport Spaces 1
Fence Barbed Wire
Utilities Available Propane Tank Leased
Roof Type Tile
Topography Rolling
Porch Uncovered Deck, Enclosed Patio
Private Pool No
Building
Lot Description Garden, See Remarks
Story 1
Foundation Slab
Sewer Septic Connected
Water Storage Tank, Treatment Equipment, Well
Architectural Style Ranch
Schools
Elementary Schools Amador Unified
Middle Schools Amador Unified
High Schools Amador Unified
School District Amador
Others
Senior Community No
Tax ID 015-060-043-000
Special Listing Condition None
Read Less
Want to know what your home might be worth? Contact us for a FREE valuation!

Our team is ready to help you sell your home for the highest possible price ASAP

Bought with RE/MAX Gold Sierra Oaks





