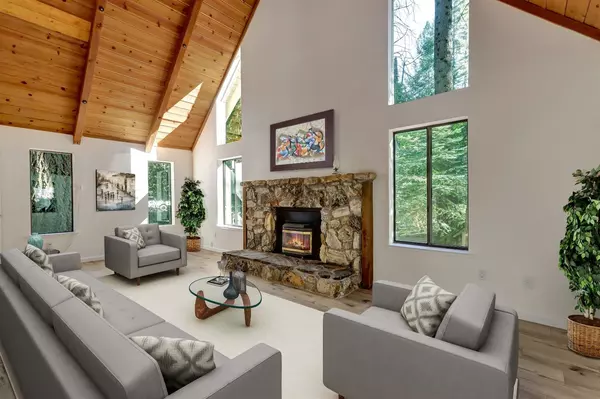$555,000
$549,000
1.1%For more information regarding the value of a property, please contact us for a free consultation.
15229 Nugget LN Nevada City, CA 95959
3 Beds
2 Baths
1,714 SqFt
Key Details
Sold Price $555,000
Property Type Single Family Home
Sub Type Single Family Residence
Listing Status Sold
Purchase Type For Sale
Square Footage 1,714 sqft
Price per Sqft $323
Subdivision Cascade Shores
MLS Listing ID 221111586
Sold Date 01/26/23
Bedrooms 3
Full Baths 2
HOA Y/N No
Originating Board MLS Metrolist
Year Built 1980
Lot Size 0.540 Acres
Acres 0.54
Property Description
Wonderful remodeled Nevada City home with second guest quarters, plus detached artist studio nestled on a level 1/2 acre and a gentle walk to Scotts Flat Lake! Main house is delightful with a formal entry, great room with vaulted ceilings and rock gas fireplace, beautiful kitchen with stainless appliances and quartz Counters and laminate floors. Fun sun room has surrounding windows and can be a great formal dining room or fantastic office. Guest bedroom and full bath and laundry on the main floor, and huge master suite on the upper level with vaulted ceilings and privacy! Attached guest quarters is a great rental and has a private entrance. Detached two car garage has 200 s.f artist studio at the back and has a bathroom and cooking facilities. Cable TV, 2X6 Construction and RV hook up with loads room for toys! Some photos are virtual!
Location
State CA
County Nevada
Area 13106
Direction Boulder Street to Red Dog Road, to Quaker Hill Cross Road; right on 1st Pasquale Road and left on Nugget.
Rooms
Master Bathroom Shower Stall(s)
Living Room Cathedral/Vaulted, Deck Attached, Open Beam Ceiling
Dining Room Formal Room
Kitchen Quartz Counter
Interior
Interior Features Cathedral Ceiling
Heating Central, Wood Stove
Cooling Ceiling Fan(s)
Flooring Carpet, Vinyl
Fireplaces Number 1
Fireplaces Type Living Room, Wood Stove
Appliance Built-In Gas Range, Dishwasher, Disposal
Laundry Inside Area
Exterior
Garage Guest Parking Available
Garage Spaces 2.0
Utilities Available Propane Tank Leased, Internet Available
Roof Type Composition
Topography Snow Line Above
Private Pool No
Building
Lot Description Manual Sprinkler Front
Story 2
Foundation Raised
Sewer Septic System
Water Water District, Public
Architectural Style Ranch, Contemporary
Schools
Elementary Schools Nevada City
Middle Schools Nevada City
High Schools Nevada Joint Union
School District Nevada
Others
Senior Community No
Tax ID 038-250-016-000
Special Listing Condition None
Read Less
Want to know what your home might be worth? Contact us for a FREE valuation!

Our team is ready to help you sell your home for the highest possible price ASAP

Bought with Century 21 Select Real Estate






