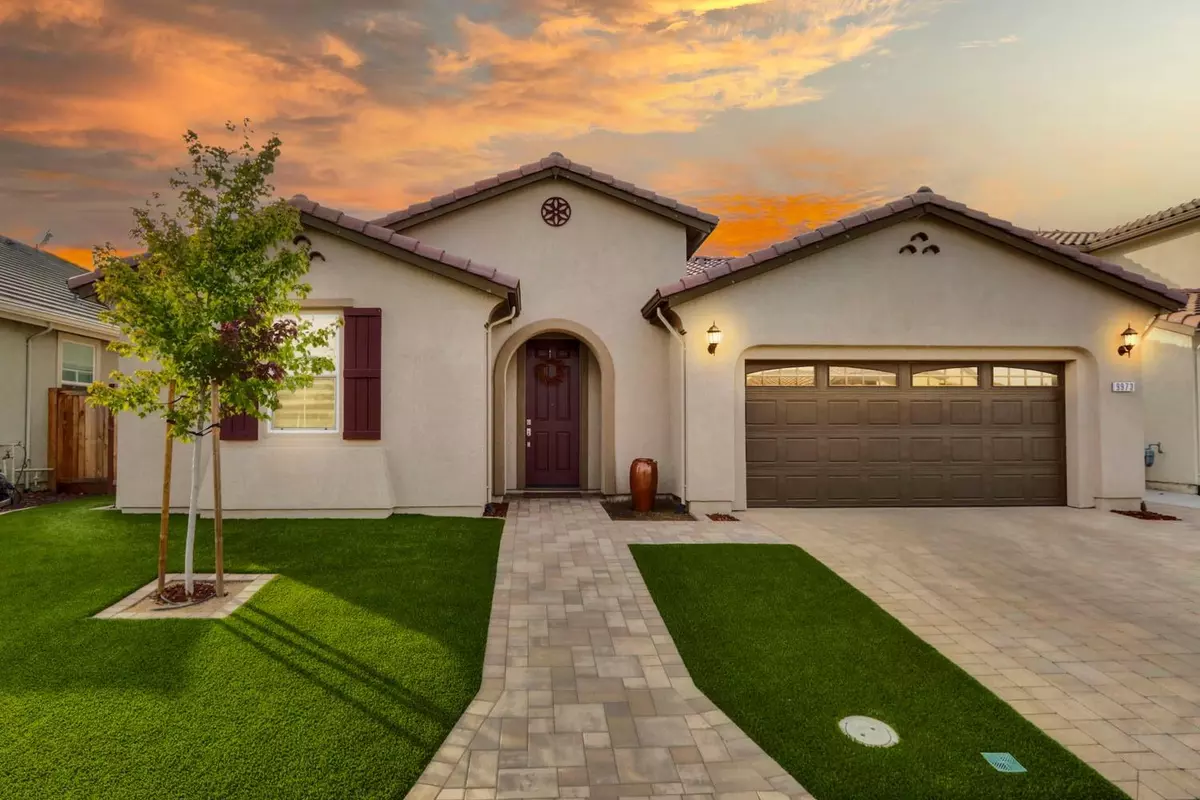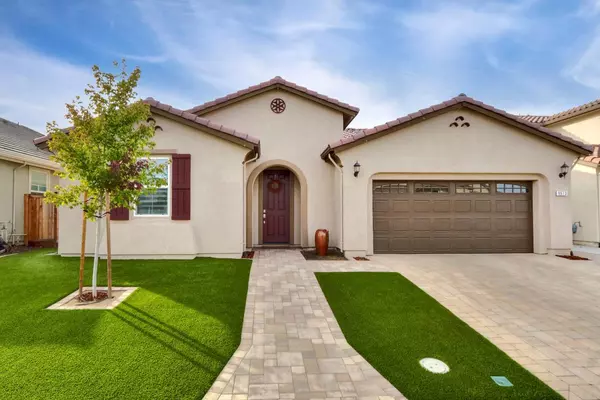$800,000
$779,000
2.7%For more information regarding the value of a property, please contact us for a free consultation.
9973 Wagoner WAY Elk Grove, CA 95757
3 Beds
3 Baths
2,127 SqFt
Key Details
Sold Price $800,000
Property Type Single Family Home
Sub Type Single Family Residence
Listing Status Sold
Purchase Type For Sale
Square Footage 2,127 sqft
Price per Sqft $376
Subdivision Madeira East
MLS Listing ID 221143508
Sold Date 12/10/21
Bedrooms 3
Full Baths 3
HOA Y/N No
Originating Board MLS Metrolist
Year Built 2019
Lot Size 5,776 Sqft
Acres 0.1326
Property Description
Simplicity is Elegance! This beautiful single story with 3 Bedrooms & 3 Full Baths plus Den/Office and a spacious gourmet kitchen is a dream come true! From the curb appeal to the sought after Avery floor plan built by Taylor Morrison to the dialed in backyard, this home is pristine! So many tasteful upgrades make this home so desirable. Enjoy the upgraded plank flooring throughout the home with carpet in 2 of the bedrooms, upgraded lighting and countertops in kitchen and bathrooms, wide baseboards and so much more make this a move in ready home. Enjoy evenings watching the sunset in the beautiful backyard with covered patio,stamped concrete,exquisite water feature and gorgeous low maintenance turf. Walking distance to Pinkerton Middle School and Consumnes Oaks High School. This property has it all! Welcome Home to a wonderful Community!
Location
State CA
County Sacramento
Area 10757
Direction From Elk Grove Blvd south on Big Horn Blvd, left on Whitelock Pkwy, Right on Fewster and left on Wagoner to property
Rooms
Master Bathroom Shower Stall(s), Double Sinks, Sunken Tub, Quartz, Window
Master Bedroom Closet, Walk-In Closet
Living Room Great Room
Dining Room Dining Bar, Dining/Living Combo
Kitchen Pantry Cabinet, Pantry Closet, Quartz Counter, Granite Counter, Island w/Sink, Kitchen/Family Combo
Interior
Heating Central, Natural Gas
Cooling Ceiling Fan(s), Central
Flooring Carpet, Laminate, Wood
Window Features Dual Pane Full
Appliance Free Standing Gas Range, Dishwasher, Disposal, Microwave
Laundry Cabinets, Sink, Inside Room
Exterior
Parking Features Attached
Garage Spaces 2.0
Fence Back Yard, Wood
Utilities Available Public, Natural Gas Connected
Roof Type Tile
Topography Level
Street Surface Paved
Porch Covered Patio
Private Pool No
Building
Lot Description Auto Sprinkler F&R, Grass Artificial, Landscape Back, Landscape Front, Low Maintenance
Story 1
Foundation Concrete, Slab
Builder Name Taylor Morrison
Sewer In & Connected, Public Sewer
Water Meter on Site, Meter Required, Public
Architectural Style Craftsman
Level or Stories One
Schools
Elementary Schools Elk Grove Unified
Middle Schools Elk Grove Unified
High Schools Elk Grove Unified
School District Sacramento
Others
Senior Community No
Tax ID 132-2540-076-0000
Special Listing Condition None
Pets Allowed Yes
Read Less
Want to know what your home might be worth? Contact us for a FREE valuation!

Our team is ready to help you sell your home for the highest possible price ASAP

Bought with Coldwell Banker Realty





