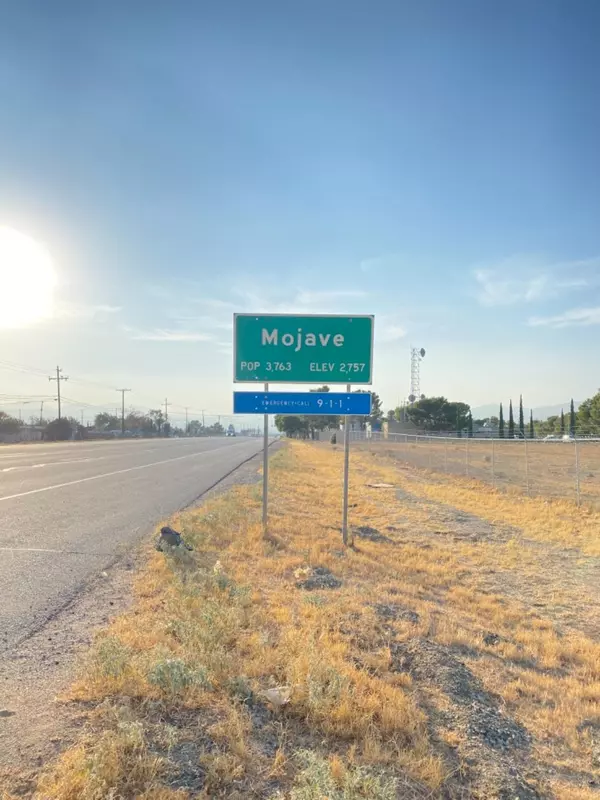$178,000
$175,000
1.7%For more information regarding the value of a property, please contact us for a free consultation.
15303 Nadene St Mojave, CA 93501
2 Beds
2 Baths
1,558 SqFt
Key Details
Sold Price $178,000
Property Type Single Family Home
Sub Type Single Family Residence
Listing Status Sold
Purchase Type For Sale
Square Footage 1,558 sqft
Price per Sqft $114
MLS Listing ID 221121587
Sold Date 12/04/21
Bedrooms 2
Full Baths 2
HOA Y/N No
Originating Board MLS Metrolist
Year Built 1954
Lot Size 6,098 Sqft
Acres 0.14
Property Description
This meticulously maintained Mojave single story home boasts of pride of ownership! Enter into the gated front yard and step up under the Covered Front Patio where you'll open the door to this charming family residence. The knotty pine cabinets and built ins are amazing, and provide plenty of space for storage. New dishwasher and washer and dryer have been included in the sale as well. The home has a great room concept with a fireplace and provides for a wonderful place to raise a family. The home can accommodate 4 separate bedroom areas. Laminate floor, carpeted bedrooms, tiles i door laundry, and custom window trim throughout shows the true attention to details. This home is immaculate and move in ready! Bonus chicken coop and custom built storage out building. Don't miss out. A great way to find affordable housing and centrally located to multiple big cities. Los Angeles 2 hours,Las Vegas 3 hours, Bakersfield 30 min , Fresno 2.5 hours. Stop renting and build equity!
Location
State CA
County Kern
Area Kern County
Direction 58 East to left at Mojave-Barstow Hwy to right on Nadene Street, House is down on the right handside.
Rooms
Master Bathroom Shower Stall(s), Tile, Window
Master Bedroom Outside Access, Sitting Area
Living Room Great Room
Dining Room Space in Kitchen
Kitchen Laminate Counter
Interior
Interior Features Storage Area(s)
Heating Fireplace(s), Wall Furnace
Cooling Wall Unit(s), Ductless, Window Unit(s)
Flooring Carpet, Laminate, Linoleum
Fireplaces Number 1
Fireplaces Type Brick, Family Room, Wood Burning
Window Features Bay Window(s),Dual Pane Full,Window Coverings
Appliance Gas Cook Top, Built-In Gas Oven, Hood Over Range, Dishwasher, Double Oven
Laundry Dryer Included, Washer Included
Exterior
Parking Features No Garage, RV Access, Converted Garage, RV Possible, Uncovered Parking Space, Uncovered Parking Spaces 2+
Fence Chain Link, Metal
Utilities Available Internet Available, Natural Gas Available, Natural Gas Connected
Roof Type Composition
Street Surface Paved
Porch Front Porch, Back Porch, Covered Patio
Private Pool No
Building
Lot Description Shape Regular
Story 1
Foundation Concrete, Slab
Sewer Sewer Connected & Paid
Water Meter Paid, Other
Architectural Style Ranch
Level or Stories One
Schools
Elementary Schools Other
Middle Schools Other
High Schools Other
School District Other
Others
Senior Community No
Tax ID 236-412-06-00-0
Special Listing Condition None
Pets Description Cats OK, Dogs OK
Read Less
Want to know what your home might be worth? Contact us for a FREE valuation!

Our team is ready to help you sell your home for the highest possible price ASAP

Bought with Non-MLS Office






