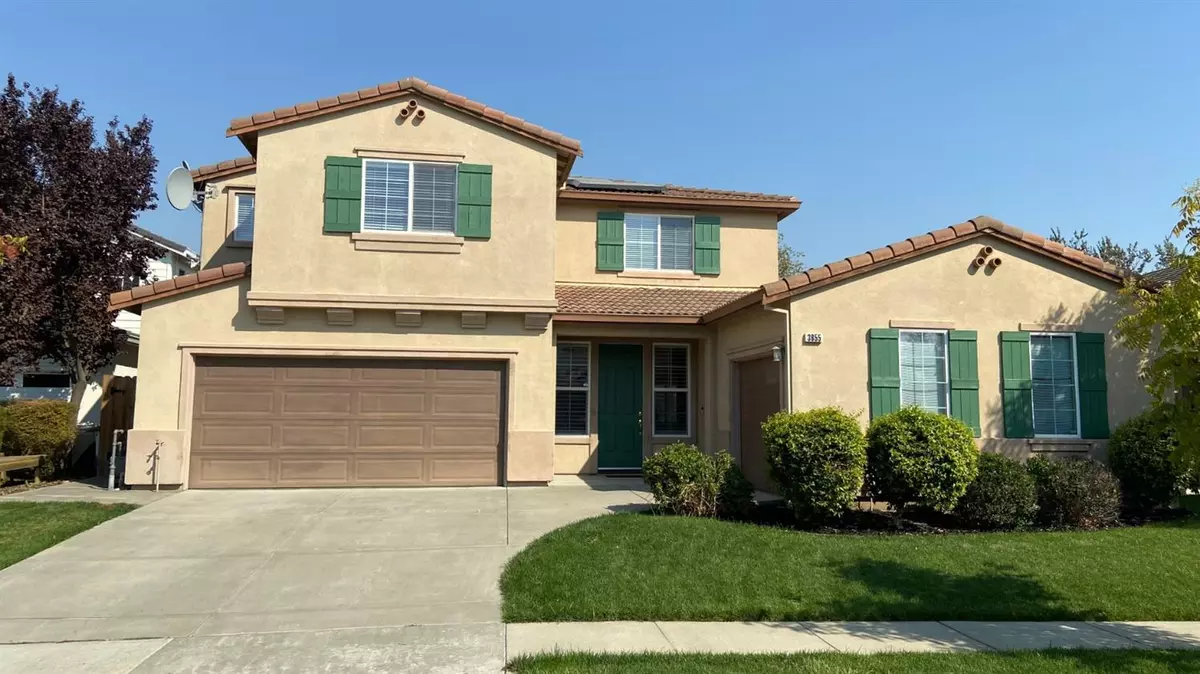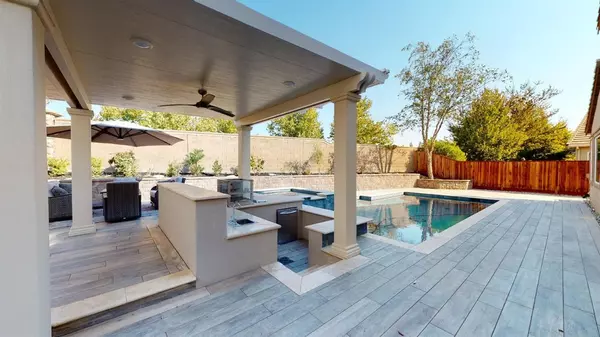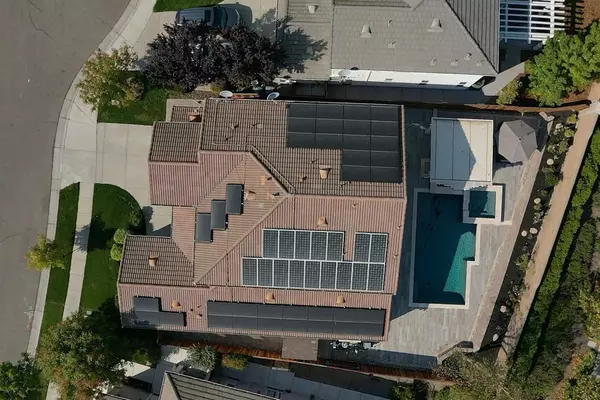$899,000
$899,000
For more information regarding the value of a property, please contact us for a free consultation.
3855 Collins ST West Sacramento, CA 95691
4 Beds
3 Baths
3,607 SqFt
Key Details
Sold Price $899,000
Property Type Single Family Home
Sub Type Single Family Residence
Listing Status Sold
Purchase Type For Sale
Square Footage 3,607 sqft
Price per Sqft $249
Subdivision Bridgeway Lakes
MLS Listing ID 221122118
Sold Date 12/03/21
Bedrooms 4
Full Baths 3
HOA Y/N No
Originating Board MLS Metrolist
Year Built 2004
Lot Size 6,970 Sqft
Acres 0.16
Property Description
SIMPLY STUNNING turnkey 4BR/3BA home in the desirable Bridgeway Lakes community with almost $300,000 in upgrades! This amazing home features new granite in the kitchen, all new stainless steel appliances, newly refinished wood flooring, new paint and plantation shutters. The master bedroom has its own retreat (which could be converted to a 5th bedroom) and the updated master bath has a separate shower and soaking tub and a large walk-in closet with lots of built-ins. In the family room is a gas log fireplace for those cozy winter nights, and a built in entertainment center. There is a surround sound system throughout the house. Just added last year was a new pool and spa with an outdoor kitchen and swim up bar for summer entertaining! Gorgeous porcelain pavers surround the pool. There are 49 solar panels on the home that are owned, not leased, and a Tesla charger in the garage. Both garages have epoxy floors and the single car garage is currently set up as a gym. Must see to believe!
Location
State CA
County Yolo
Area 10691
Direction Hwy 80W to Jefferson Blvd south, R on Southport Pkwy, L on Henshaw Rd. and R on Collins to address on right.
Rooms
Master Bathroom Shower Stall(s), Double Sinks, Dual Flush Toilet, Soaking Tub, Granite, Walk-In Closet
Master Bedroom Sitting Room, Surround Sound
Living Room Cathedral/Vaulted
Dining Room Breakfast Nook, Formal Room
Kitchen Breakfast Area, Pantry Closet, Granite Counter, Island, Kitchen/Family Combo
Interior
Interior Features Cathedral Ceiling, Formal Entry
Heating Central, Fireplace(s), MultiZone
Cooling Ceiling Fan(s), Central, MultiZone
Flooring Carpet, Tile, Wood
Fireplaces Number 1
Fireplaces Type Living Room, Gas Log
Equipment Audio/Video Prewired
Window Features Dual Pane Full
Appliance Built-In Gas Oven, Built-In Gas Range, Ice Maker, Dishwasher, Disposal, Microwave, Self/Cont Clean Oven
Laundry Cabinets, Sink, Electric, Gas Hook-Up, Ground Floor, Inside Room
Exterior
Exterior Feature Kitchen
Parking Features Attached, Garage Facing Front, Garage Facing Side
Garage Spaces 3.0
Fence Back Yard, Masonry, Wood
Pool Built-In, Pool Sweep, Pool/Spa Combo, Fenced, Gas Heat, Gunite Construction
Utilities Available Public, Cable Available, Solar, Internet Available, Natural Gas Connected
Roof Type Tile
Topography Level
Street Surface Paved
Porch Uncovered Patio
Private Pool Yes
Building
Lot Description Auto Sprinkler F&R, Cul-De-Sac, Shape Regular, Street Lights, Landscape Back, Landscape Front
Story 2
Foundation Slab
Sewer In & Connected, Public Sewer
Water Public
Architectural Style Contemporary
Level or Stories Two
Schools
Elementary Schools Washington Unified
Middle Schools Washington Unified
High Schools Washington Unified
School District Yolo
Others
Senior Community No
Tax ID 072-021-020-000
Special Listing Condition None
Pets Allowed Yes
Read Less
Want to know what your home might be worth? Contact us for a FREE valuation!

Our team is ready to help you sell your home for the highest possible price ASAP

Bought with Visionary Realty Group






