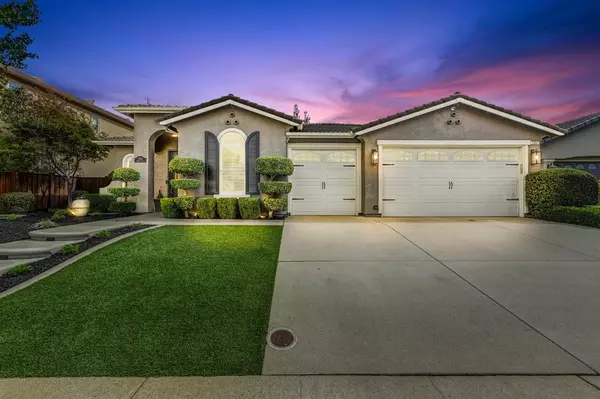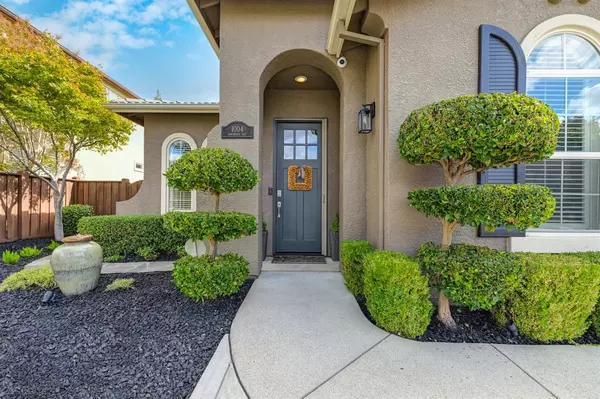$1,275,000
$1,150,000
10.9%For more information regarding the value of a property, please contact us for a free consultation.
1004 Sandwick WAY Folsom, CA 95630
4 Beds
3 Baths
2,724 SqFt
Key Details
Sold Price $1,275,000
Property Type Single Family Home
Sub Type Single Family Residence
Listing Status Sold
Purchase Type For Sale
Square Footage 2,724 sqft
Price per Sqft $468
Subdivision Empire Ranch
MLS Listing ID 221134772
Sold Date 11/23/21
Bedrooms 4
Full Baths 3
HOA Fees $47/mo
HOA Y/N Yes
Originating Board MLS Metrolist
Year Built 2000
Lot Size 9,514 Sqft
Acres 0.2184
Property Description
This jaw-dropping 4 bed, 3 bath home in the desirable Empire Ranch community features upgrades GALORE! Every square inch of this home has been upgraded to the max! Step inside to gorgeous maple flooring, vaulted ceilings, plantation shutters, crown moulding detail & so much more! The gourmet kitchen is a chef's paradise complete with 10' island, QUARTZ countertops, custom cabinets with gold hardware, built-in refrigerator, double oven & pot filler. Find your way to the backyard and you are instantly transported to your own resort oasis! This property has a sparkling saltwater POOL & spa, outdoor BBQ kitchen, waterfall, gazebo & misting system. Also features OWNED solar with 28 panels, in-home gym, a pelican water filtration system, flush mounted ceiling speakers with separate volume control in all rooms & bedrooms, artificial grass & SO MUCH MORE!!! Within walking distance to parks, trails, & the areas top-rated school district, this location is hard to beat!
Location
State CA
County Sacramento
Area 10630
Direction Broadstone Pkwy, Golf Link to Sandwick
Rooms
Family Room Great Room
Master Bathroom Bidet, Shower Stall(s), Double Sinks, Soaking Tub, Tile, Walk-In Closet, Quartz, Window
Living Room Other
Dining Room Formal Area
Kitchen Breakfast Area, Quartz Counter, Island w/Sink, Kitchen/Family Combo
Interior
Heating Central, Natural Gas
Cooling Ceiling Fan(s), Central, Whole House Fan
Flooring Tile, Wood, See Remarks
Equipment Audio/Video Prewired, Water Filter System
Window Features Dual Pane Full,Window Coverings
Appliance Gas Cook Top, Built-In Gas Range, Built-In Refrigerator, Hood Over Range, Dishwasher, Disposal, Microwave, Double Oven, Self/Cont Clean Oven, Tankless Water Heater
Laundry Cabinets, Sink, Gas Hook-Up, Inside Room
Exterior
Exterior Feature Fireplace, BBQ Built-In, Misting System
Parking Features Attached, EV Charging, Garage Facing Front
Garage Spaces 3.0
Fence Back Yard, Metal, Wood
Pool Built-In, Salt Water, Gas Heat, Gunite Construction, See Remarks
Utilities Available Public, Solar, See Remarks, Natural Gas Connected
Amenities Available Barbeque
Roof Type Tile
Topography Trees Few
Street Surface Paved
Porch Awning
Private Pool Yes
Building
Lot Description Auto Sprinkler F&R, Curb(s)/Gutter(s), Grass Artificial, Street Lights, Landscape Back, Landscape Front
Story 1
Foundation Slab
Sewer In & Connected
Water Public
Architectural Style Contemporary
Level or Stories One
Schools
Elementary Schools Folsom-Cordova
Middle Schools Folsom-Cordova
High Schools Folsom-Cordova
School District Sacramento
Others
HOA Fee Include MaintenanceGrounds
Senior Community No
Tax ID 071-1460-027-0000
Special Listing Condition None
Read Less
Want to know what your home might be worth? Contact us for a FREE valuation!

Our team is ready to help you sell your home for the highest possible price ASAP

Bought with Non-MLS Office





