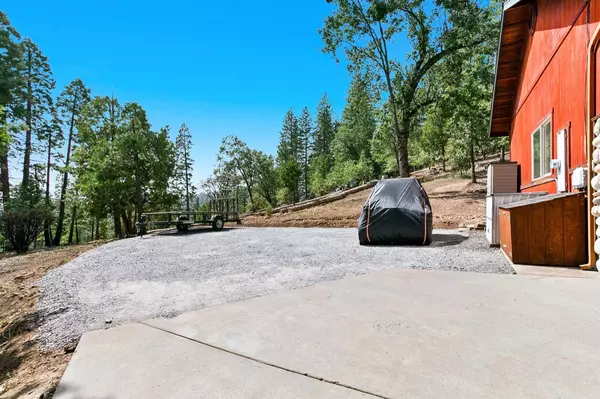$610,000
$625,000
2.4%For more information regarding the value of a property, please contact us for a free consultation.
2695 Placer WAY Arnold, CA 95223
3 Beds
3 Baths
2,025 SqFt
Key Details
Sold Price $610,000
Property Type Single Family Home
Sub Type Single Family Residence
Listing Status Sold
Purchase Type For Sale
Square Footage 2,025 sqft
Price per Sqft $301
MLS Listing ID 221116400
Sold Date 11/17/21
Bedrooms 3
Full Baths 2
HOA Fees $1/ann
HOA Y/N Yes
Originating Board MLS Metrolist
Year Built 2007
Lot Size 0.570 Acres
Acres 0.57
Property Description
Have you ever wanted to bring the beauty of the outdoors into your own house? Then welcome home! This one of kind, custom cabin was built by the one and only Terry Thompson who's attention to detail and signature rustic log accents are seen throughout. Situated on over a half acre, this home boast the perfect location for watching those beautiful sunrises and sunsets that surely never disappoint. Featuring an updated kitchen with live edge granite countertops, stainless steel appliances, a gorgeous river rock fireplace, natural cedar railings, and knotty pine ceilings, this home is the perfect escape to make you one with the beautiful outdoors. You are only minutes from all this town has to offer, including two Arnold Rim Trails. I don't want to give away too much. You have to come and check it out for yourself! You won't be disappointed!
Location
State CA
County Calaveras
Area 22024
Direction Hwy 4 to Meadowmont Way and turn left. Turn right onto Pine Dr. Take the 1st left onto Country Club Dr. Take the 1st right onto Black Oak Dr. Turn right onto Venado Dr. Turn left onto Fairway Dr. Turn left to stay on Fairway Dr. Take the 1st right onto Placer Way. 2695 PLACER WAY is on the left.
Rooms
Basement Partial
Master Bathroom Shower Stall(s), Double Sinks, Granite, Tile, Multiple Shower Heads, Window
Master Bedroom Closet, Walk-In Closet, Outside Access
Living Room Cathedral/Vaulted, Great Room, View
Dining Room Dining/Living Combo
Kitchen Pantry Closet, Granite Counter
Interior
Heating Central, Fireplace Insert
Cooling Ceiling Fan(s), Central
Flooring Carpet, Tile
Fireplaces Number 1
Fireplaces Type Stone, Gas Piped
Appliance Free Standing Gas Oven, Free Standing Gas Range, Free Standing Refrigerator, Hood Over Range, Dishwasher, Disposal, Microwave, Self/Cont Clean Oven
Laundry Cabinets, Inside Room
Exterior
Garage RV Possible, Garage Door Opener, Garage Facing Front, Guest Parking Available
Garage Spaces 2.0
Utilities Available Propane Tank Leased
Amenities Available Other
View Forest
Roof Type Composition
Topography Forest
Street Surface Asphalt
Porch Uncovered Deck
Private Pool No
Building
Lot Description Other
Story 2
Foundation Raised
Sewer Septic Connected, Septic System
Water Public
Architectural Style Cabin
Level or Stories Two
Schools
Elementary Schools Vallecito Union
Middle Schools Vallecito Union
High Schools Brett Harte Union
School District Calaveras
Others
HOA Fee Include Other
Senior Community No
Tax ID 028-036-015
Special Listing Condition None
Read Less
Want to know what your home might be worth? Contact us for a FREE valuation!

Our team is ready to help you sell your home for the highest possible price ASAP

Bought with Non-MLS Office






