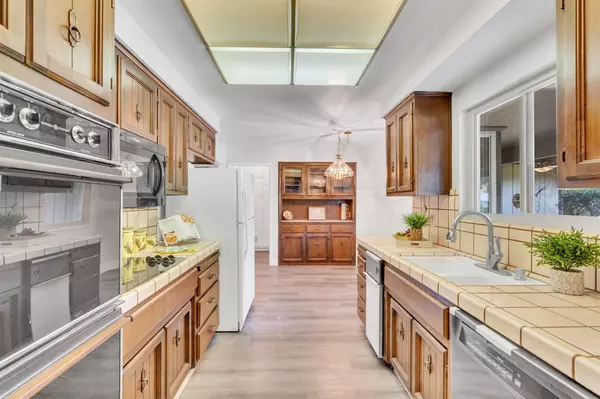$625,000
$599,900
4.2%For more information regarding the value of a property, please contact us for a free consultation.
6746 RIPTIDE WAY Sacramento, CA 95831
3 Beds
3 Baths
1,896 SqFt
Key Details
Sold Price $625,000
Property Type Single Family Home
Sub Type Single Family Residence
Listing Status Sold
Purchase Type For Sale
Square Footage 1,896 sqft
Price per Sqft $329
Subdivision Riverhaven Estates
MLS Listing ID 221119266
Sold Date 11/07/21
Bedrooms 3
Full Baths 2
HOA Y/N No
Originating Board MLS Metrolist
Year Built 1979
Lot Size 9,583 Sqft
Acres 0.22
Lot Dimensions 84' x 122' x 84' x 121'
Property Description
Shows Pride of Home Ownership with Great Curb Appeal. Terrific Single Story Home with 3 Spacious Bedrooms, 2.5 Bathrooms, Open Living room, Cozy Fireplace in Separate Family room, Chef's Galley Kitchen with Double Oven Built-ins. Built-in Hutch Cabinets in Nook area. Laundry room with Cabinets. 2 Car Garage. Extended Covered Patio and Deck in Backyard. Large Lawn area for Family Entertainment. Storage Shed on the Side yard. Located in the Heart of Greenhaven. Ready to Move-in!!! Minutes to Local Schools, Parks, Garcia Bend and Boat Launch, Tennis Courts, Eateries and Shopping Centers. Near I-5 Fwy, Downtown Sacramento & Delta Shores Shopping Centers. Wont' Last!
Location
State CA
County Sacramento
Area 10831
Direction Off Florin Road southwest bound to Right on Leeward Way to Right on Riptide to Address on Left side.
Rooms
Family Room View
Master Bathroom Stone, Tub w/Shower Over, Window
Master Bedroom Closet, Ground Floor
Living Room View
Dining Room Breakfast Nook, Dining/Family Combo, Space in Kitchen, Formal Area
Kitchen Breakfast Room, Pantry Cabinet, Kitchen/Family Combo, Tile Counter
Interior
Interior Features Formal Entry
Heating Central
Cooling Ceiling Fan(s), Central
Flooring Vinyl, Wood
Fireplaces Number 1
Fireplaces Type Family Room, Wood Burning
Appliance Built-In Electric Oven, Dishwasher, Disposal, Electric Cook Top
Laundry Cabinets, Ground Floor, Other, Inside Room
Exterior
Parking Features Attached, Garage Door Opener, Garage Facing Front
Garage Spaces 2.0
Fence Back Yard, Wood
Utilities Available Public
View Other
Roof Type Tile
Topography Level,Trees Few
Street Surface Paved,Chip And Seal
Porch Front Porch, Back Porch, Covered Deck, Covered Patio
Private Pool No
Building
Lot Description Auto Sprinkler F&R, Landscape Back, Landscape Front, Low Maintenance
Story 1
Foundation Raised
Sewer Sewer Connected & Paid, In & Connected, Public Sewer
Water Meter on Site, Public
Architectural Style Ranch
Level or Stories One
Schools
Elementary Schools Sacramento Unified
Middle Schools Sacramento Unified
High Schools Sacramento Unified
School District Sacramento
Others
Senior Community No
Tax ID 030-0670-044-0000
Special Listing Condition None
Read Less
Want to know what your home might be worth? Contact us for a FREE valuation!

Our team is ready to help you sell your home for the highest possible price ASAP

Bought with Keller Williams Realty






