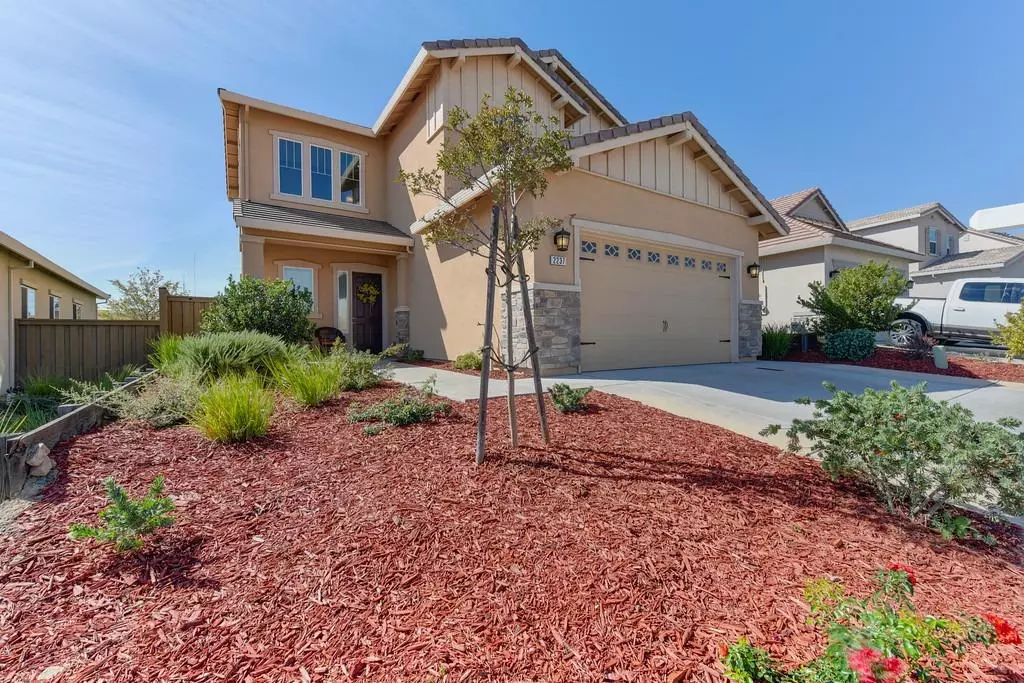$695,000
$695,000
For more information regarding the value of a property, please contact us for a free consultation.
2237 Hayloft DR Folsom, CA 95630
4 Beds
3 Baths
1,922 SqFt
Key Details
Sold Price $695,000
Property Type Single Family Home
Sub Type Single Family Residence
Listing Status Sold
Purchase Type For Sale
Square Footage 1,922 sqft
Price per Sqft $361
Subdivision Empire Ranch
MLS Listing ID 221111618
Sold Date 11/06/21
Bedrooms 4
Full Baths 3
HOA Fees $50/mo
HOA Y/N Yes
Originating Board MLS Metrolist
Year Built 2014
Lot Size 5,249 Sqft
Acres 0.1205
Property Description
This beautiful Solar powered home in the desirable Empire Ranch community is just steps away from Russell Ranch Elementary school and conveniently located close to the best premier shopping and dining Folsom has to offer! This newly painted home (interior) has an open floor plan with plenty of natural light throughout and features a downstairs bedroom and full bathroom. The spacious master suite is complete with a walk-in closet and master bath which includes beautiful double sinks and a walk-in stall shower. The kitchen has granite countertops and plenty of cabinet storage with under cabinet lighting. The kitchen seamlessly opens out to the inviting great room. The private backyard includes a play structure for kids and has a concrete patio which is great for entertaining and bbqs. Energy efficient with tankless water heater and fully paid solar lease. Must see before it's too late!
Location
State CA
County Sacramento
Area 10630
Direction From Hwy 50 - Take Bidwell St, Right onto Iron Point Rd, Left onto Dry Creek Rd, Right onto Hayloft Dr, house is on the right.
Rooms
Master Bathroom Double Sinks, Low-Flow Toilet(s), Multiple Shower Heads, Walk-In Closet
Living Room Other
Dining Room Dining/Family Combo
Kitchen Pantry Cabinet, Granite Counter, Kitchen/Family Combo
Interior
Heating Central, MultiZone, Natural Gas
Cooling Ceiling Fan(s), Central, MultiZone
Flooring Carpet, Tile
Appliance Free Standing Gas Oven, Dishwasher, Disposal, Plumbed For Ice Maker, ENERGY STAR Qualified Appliances
Laundry Cabinets, Laundry Closet, Electric, Gas Hook-Up, Upper Floor
Exterior
Parking Features Attached
Garage Spaces 2.0
Utilities Available Public
Amenities Available Other
Roof Type Tile
Private Pool No
Building
Lot Description Auto Sprinkler F&R, Curb(s)/Gutter(s), Low Maintenance
Story 2
Foundation Slab
Sewer Public Sewer
Water Meter on Site, Water District
Architectural Style Contemporary
Schools
Elementary Schools Folsom-Cordova
Middle Schools Folsom-Cordova
High Schools Folsom-Cordova
School District Sacramento
Others
HOA Fee Include Other
Senior Community No
Tax ID 072-2630-025-0000
Special Listing Condition None
Read Less
Want to know what your home might be worth? Contact us for a FREE valuation!

Our team is ready to help you sell your home for the highest possible price ASAP

Bought with eXp Realty of California, Inc





