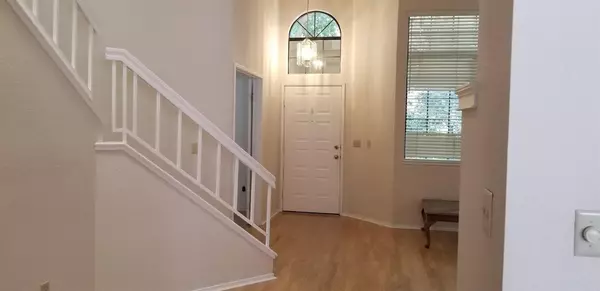$380,000
$399,900
5.0%For more information regarding the value of a property, please contact us for a free consultation.
7523 Creekridge LN Citrus Heights, CA 95610
3 Beds
2 Baths
1,411 SqFt
Key Details
Sold Price $380,000
Property Type Townhouse
Sub Type Townhouse
Listing Status Sold
Purchase Type For Sale
Square Footage 1,411 sqft
Price per Sqft $269
Subdivision Creekridge
MLS Listing ID 221104780
Sold Date 11/05/21
Bedrooms 3
Full Baths 2
HOA Fees $320/mo
HOA Y/N Yes
Originating Board MLS Metrolist
Year Built 1986
Lot Size 2,065 Sqft
Acres 0.0474
Property Description
Ultra desirable townhome in lovely Creekridge area with a parklike setting. This is a sought after 3 bedroom, large model with one bdrm including an attached bath downstairs. Enter to a welcoming living area with lofty ceilings and a nice gas fireplace. A skylight at the stairway head provides plenty of natural light. Timeless oak cabinetry provides ample storage. Roomy upstairs bdrm with attached bath also features full-wall closet storage. Some updating to upstairs bath. Easy care comp decking in back, leading to the garage. HOA provides access to pool, spa, tennis courts, all landscaping maintenance and lovely garden paths throughout this creekside community. 2020 exterior repairs to HOA standards. 2021 update of hvac units with warranty. Professionally cleaned, including carpeting. Frig to stay. Selling as-is with very minimal needed cosmetic touch ups.
Location
State CA
County Sacramento
Area 10610
Direction From Sunrise or Fair Oaks, east on Oak Ave, north into Creekridge area. From Hazel, west on Oak Ave. Nearby Wachtel Wy/Kenneth Ave.
Rooms
Master Bathroom Shower Stall(s), Double Sinks, Tile, Window
Master Bedroom Closet
Living Room Cathedral/Vaulted, Skylight(s)
Dining Room Dining Bar, Formal Area
Kitchen Tile Counter
Interior
Interior Features Cathedral Ceiling, Skylight(s)
Heating Central, Fireplace(s), See Remarks
Cooling Ceiling Fan(s), Central, See Remarks
Flooring Carpet, Tile, Wood
Fireplaces Number 1
Fireplaces Type Living Room, Gas Piped
Equipment Central Vac Plumbed
Window Features Dual Pane Full,Window Coverings,Window Screens
Appliance Built-In Electric Range, Gas Water Heater, Hood Over Range, Dishwasher, Disposal, Plumbed For Ice Maker, See Remarks
Laundry Cabinets, Inside Room
Exterior
Parking Features Attached, Garage Door Opener, Garage Facing Rear, Guest Parking Available
Garage Spaces 2.0
Fence Back Yard, Wood
Pool Common Facility, See Remarks
Utilities Available Public, Cable Available, DSL Available, Natural Gas Connected
Amenities Available Pool, Spa/Hot Tub, Tennis Courts, Greenbelt
View Garden/Greenbelt
Roof Type Composition
Topography Trees Many
Street Surface Asphalt
Porch Front Porch, Uncovered Deck
Private Pool Yes
Building
Lot Description Greenbelt, Low Maintenance
Story 2
Foundation Slab
Sewer Public Sewer
Water Public
Architectural Style See Remarks
Level or Stories Two
Schools
Elementary Schools San Juan Unified
Middle Schools San Juan Unified
High Schools San Juan Unified
School District Sacramento
Others
HOA Fee Include MaintenanceExterior, MaintenanceGrounds, Pool
Senior Community No
Restrictions Signs,Exterior Alterations,See Remarks,Parking
Tax ID 224-0820-015-0000
Special Listing Condition Other
Pets Allowed Yes
Read Less
Want to know what your home might be worth? Contact us for a FREE valuation!

Our team is ready to help you sell your home for the highest possible price ASAP

Bought with Sutter's Gold Real Estate





