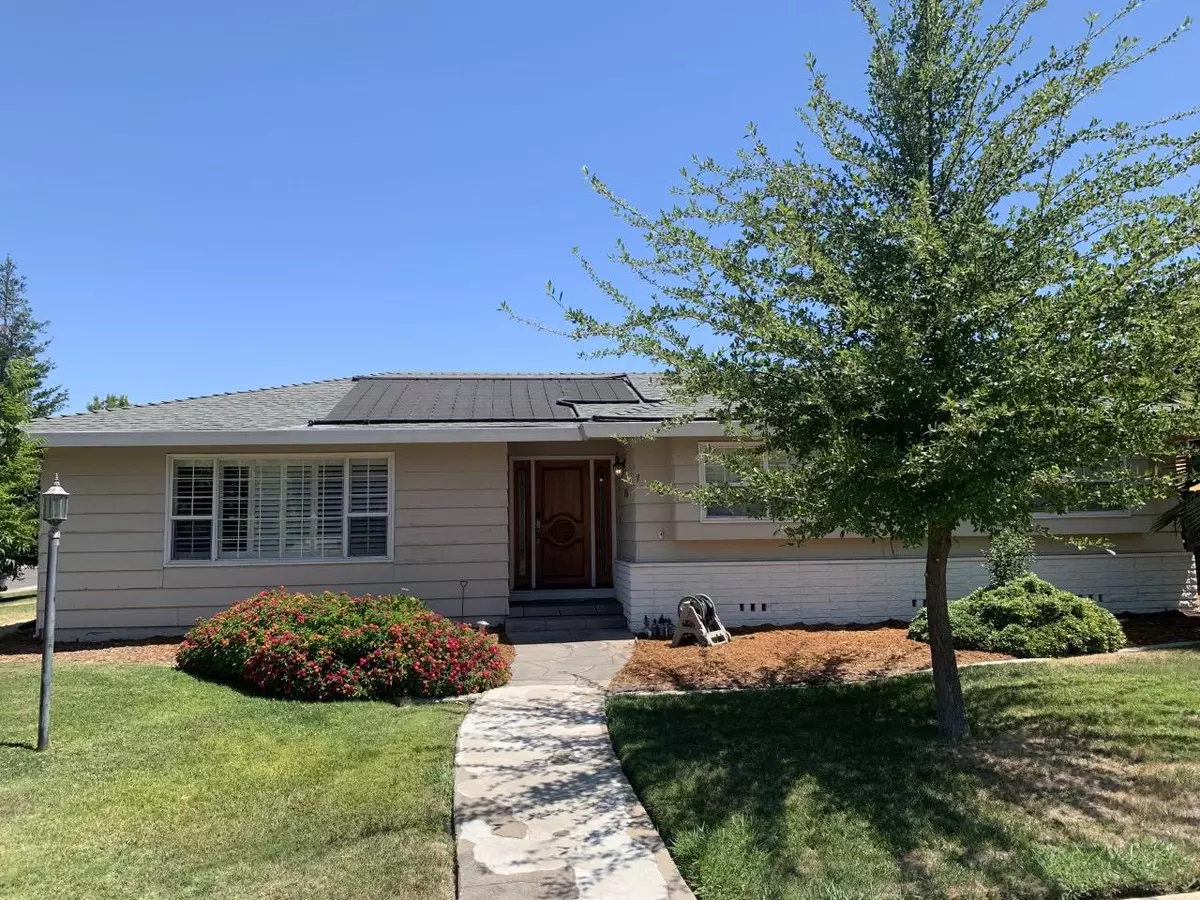$610,000
$600,000
1.7%For more information regarding the value of a property, please contact us for a free consultation.
4754 Espana CT Carmichael, CA 95608
3 Beds
3 Baths
2,299 SqFt
Key Details
Sold Price $610,000
Property Type Single Family Home
Sub Type Single Family Residence
Listing Status Sold
Purchase Type For Sale
Square Footage 2,299 sqft
Price per Sqft $265
Subdivision Del Campo Estates
MLS Listing ID 221108545
Sold Date 11/03/21
Bedrooms 3
Full Baths 2
HOA Y/N No
Originating Board MLS Metrolist
Year Built 1990
Lot Size 0.261 Acres
Acres 0.2612
Property Description
This stunning remolded home features a gourmet kitchen /Bertazzoni range, granite counter tops, classic shaker cabinets, island, breakfast bar, nook, separate formal dining room & travertine tile floors w/medallions. Enormous Family room w/ built-in cabinets, desk & fireplace. This corner lot located on a cul-de-sac is over 11,000 sqft & has sparkling pool/spa, shed & room for toys. SOLAR installed. Desirable Del Campo Estates within walking distance to Thomas Kelly Elem, Will Rogers Middle & Del Campo High.
Location
State CA
County Sacramento
Area 10608
Direction From Winding Way between San Juan and Manzanita turn north onto Bellue St. Turn right on Moraga Dr. then immediate right onto Espana Ct.
Rooms
Master Bathroom Bidet, Shower Stall(s), Double Sinks, Soaking Tub
Living Room Great Room
Dining Room Breakfast Nook, Dining Bar, Space in Kitchen, Formal Area
Kitchen Breakfast Area, Breakfast Room, Granite Counter
Interior
Heating Fireplace(s), MultiUnits
Cooling Ceiling Fan(s), MultiUnits
Flooring Carpet, Stone, Other
Fireplaces Number 1
Fireplaces Type Family Room
Window Features Dual Pane Full,Window Coverings
Appliance Free Standing Gas Range, Dishwasher
Laundry Cabinets, Gas Hook-Up, Inside Room
Exterior
Exterior Feature Covered Courtyard
Parking Features RV Possible, Garage Door Opener, Garage Facing Side
Garage Spaces 2.0
Fence Back Yard
Pool Built-In, Solar Heat
Utilities Available Public
Roof Type Composition
Street Surface Asphalt
Porch Back Porch
Private Pool Yes
Building
Lot Description Corner
Story 1
Foundation Raised
Sewer In & Connected
Water Meter on Site, Public
Architectural Style Ranch
Level or Stories One
Schools
Elementary Schools San Juan Unified
Middle Schools San Juan Unified
High Schools San Juan Unified
School District Sacramento
Others
Senior Community No
Tax ID 236-0292-001-0000
Special Listing Condition Offer As Is, Other
Read Less
Want to know what your home might be worth? Contact us for a FREE valuation!

Our team is ready to help you sell your home for the highest possible price ASAP

Bought with Scott Realty






