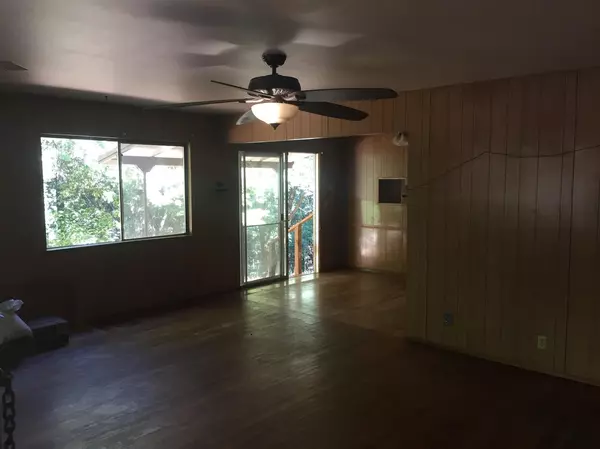$287,255
$309,000
7.0%For more information regarding the value of a property, please contact us for a free consultation.
16918 Halverson WAY Brownsville, CA 95919
2 Beds
1 Bath
1,088 SqFt
Key Details
Sold Price $287,255
Property Type Single Family Home
Sub Type Single Family Residence
Listing Status Sold
Purchase Type For Sale
Square Footage 1,088 sqft
Price per Sqft $264
MLS Listing ID 221083948
Sold Date 10/27/21
Bedrooms 2
Full Baths 1
HOA Y/N No
Originating Board MLS Metrolist
Year Built 1962
Lot Size 12.000 Acres
Acres 12.0
Lot Dimensions 12 ACRES
Property Description
Amazing end of road privacy with 12 acres for all your animals. Enjoy all four seasons, close to Brownsville amenities, and surrounded by recreational opportunities. Open 'great-room feel', with original hardwood floors, updated bath, fenced garden area, and plenty of workshop room for you hobby/mechanic/woodworker/welder types :) Also, potential for logging some of the acreage could help provide for updates/remodeling! With plenty of space to spread out, come see what a PRIVATE 12 acres can feel like !
Location
State CA
County Yuba
Area 12506
Direction Marysville Rd., continue onto Willow Glen 7 miles to Right turn onto Frenchtown Rd, 1.2 miles to Left onto New York House Rd., 1.5 mi to Left onto Halverson. Continue to end of Halverson.
Rooms
Living Room Great Room, View
Dining Room Breakfast Nook, Space in Kitchen
Kitchen Pantry Closet, Laminate Counter
Interior
Heating Pellet Stove, Wall Furnace
Cooling Ceiling Fan(s), Whole House Fan
Flooring Carpet, Vinyl, Wood
Fireplaces Number 1
Fireplaces Type Living Room, Pellet Stove
Appliance Built-In Electric Oven, Electric Cook Top
Laundry Cabinets, Electric, Space For Frzr/Refr, Inside Room
Exterior
Exterior Feature Dog Run
Parking Features Detached
Garage Spaces 1.0
Fence Partial
Utilities Available Electric
View Forest
Roof Type Composition
Topography Rolling,Level,Lot Sloped,Trees Many
Street Surface Gravel
Private Pool No
Building
Lot Description Dead End, Secluded
Story 1
Foundation ConcretePerimeter, Raised
Sewer Septic Connected, Septic System
Water Meter on Site, Water District, Public
Architectural Style Contemporary, Cottage
Level or Stories One
Schools
Elementary Schools Marysville Joint
Middle Schools Marysville Joint
High Schools Marysville Joint
School District Yuba
Others
Senior Community No
Tax ID 060-010-002
Special Listing Condition None
Pets Allowed Cats OK, Service Animals OK, Dogs OK, Yes
Read Less
Want to know what your home might be worth? Contact us for a FREE valuation!

Our team is ready to help you sell your home for the highest possible price ASAP

Bought with Sunwest Real Estate Inc.






