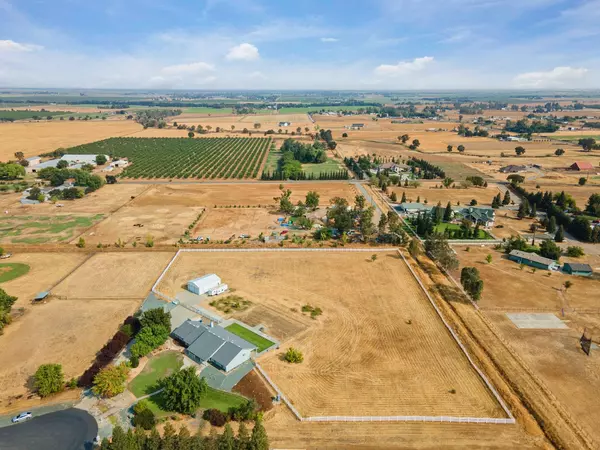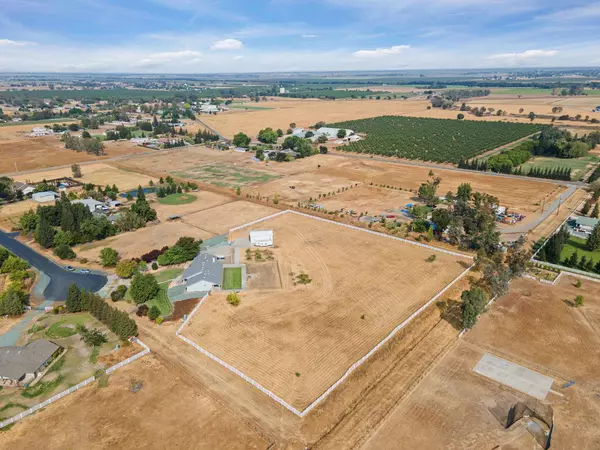$1,060,000
$1,050,000
1.0%For more information regarding the value of a property, please contact us for a free consultation.
11980 Shaylynn LN Herald, CA 95638
3 Beds
3 Baths
2,635 SqFt
Key Details
Sold Price $1,060,000
Property Type Single Family Home
Sub Type Single Family Residence
Listing Status Sold
Purchase Type For Sale
Square Footage 2,635 sqft
Price per Sqft $402
MLS Listing ID 221118761
Sold Date 10/26/21
Bedrooms 3
Full Baths 2
HOA Y/N No
Originating Board MLS Metrolist
Year Built 1999
Lot Size 4.990 Acres
Acres 4.99
Property Description
Gorgeous country home on 5 very quiet, private acres on country cul-de-sac with 28 X 40 metal shop, oversized 3 car garage, RV pad w/ electrical hookup, large cement parking area, pretty landscaping and big pasture in back for various uses. Small orchard and plenty of room for garden, animals, kids, pool, etc. 5 H.P. pump on well. House is full of big rooms, vaulted living room, big dining room, 3 bedrooms, 2 1/2 baths, + office + den. Full laundry/mud room with bath, large covered patio across whole back side of the house. Brand new roof and paint inside and out. Ht/AC 3 years old; everything done with permits. See amenities and remodel list attached. Presenting offers 9/21/at 2:30, thank you for your interest
Location
State CA
County Sacramento
Area 10638
Direction Borden Road to Ivie Road and south to Shaylynn Lane
Rooms
Master Bathroom Shower Stall(s), Double Sinks, Soaking Tub, Tile
Master Bedroom Walk-In Closet, Outside Access
Living Room Cathedral/Vaulted, Great Room, View
Dining Room Space in Kitchen, Formal Area
Kitchen Breakfast Area, Butlers Pantry, Tile Counter
Interior
Interior Features Cathedral Ceiling
Heating Central, Gas
Cooling Ceiling Fan(s), Central
Flooring Carpet, Laminate, Tile
Fireplaces Number 1
Fireplaces Type Living Room
Equipment Central Vacuum
Window Features Dual Pane Full
Appliance Built-In Electric Oven, Built-In Gas Range, Dishwasher, Disposal, Microwave
Laundry Cabinets, Dryer Included, Electric, Washer Included, Inside Room
Exterior
Exterior Feature Dog Run, Entry Gate
Parking Features 24'+ Deep Garage, Boat Storage, RV Storage, Garage Door Opener, Uncovered Parking Spaces 2+, Garage Facing Side, Guest Parking Available
Garage Spaces 3.0
Fence Back Yard, Chain Link, Fenced, Vinyl
Utilities Available Propane Tank Leased, Internet Available
View Pasture
Roof Type Shingle
Topography Level
Street Surface Asphalt
Porch Back Porch, Covered Patio
Private Pool No
Building
Lot Description Auto Sprinkler F&R, Cul-De-Sac, Shape Regular, Landscape Back, Landscape Front
Story 1
Foundation Slab
Sewer Septic Connected
Water Well, Private
Architectural Style Ranch
Level or Stories One
Schools
Elementary Schools Arcohe Union
Middle Schools Arcohe Union
High Schools Galt Joint Uhs
School District Sacramento
Others
Senior Community No
Tax ID 152-0260-088-0000
Special Listing Condition None
Pets Allowed Cats OK, Service Animals OK, Dogs OK
Read Less
Want to know what your home might be worth? Contact us for a FREE valuation!

Our team is ready to help you sell your home for the highest possible price ASAP

Bought with Corcoran Icon Properties





