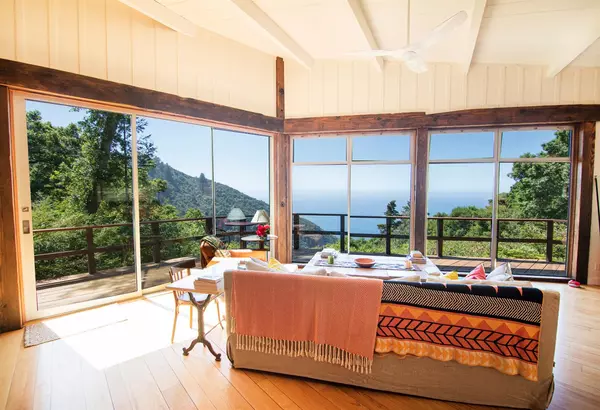$2,800,000
$2,995,000
6.5%For more information regarding the value of a property, please contact us for a free consultation.
51168 Partington Ridge RD Big Sur, CA 93920
3 Beds
2 Baths
1,700 SqFt
Key Details
Sold Price $2,800,000
Property Type Single Family Home
Sub Type Single Family Residence
Listing Status Sold
Purchase Type For Sale
Square Footage 1,700 sqft
Price per Sqft $1,647
MLS Listing ID 221063911
Sold Date 10/22/21
Bedrooms 3
Full Baths 2
HOA Y/N No
Originating Board MLS Metrolist
Year Built 1964
Lot Size 5.600 Acres
Acres 5.6
Property Description
Peaceful, pristine property enjoys splendid ocean views. Elegant simplicity with French style, open living area and large picture windows bring the outside in. Classic Mountain Modern home with Coastal Redwood board & batten, open beam ceilings, Carrara marble counter tops, wine cellar, traditional fireplace, sauna, hot tub, two outdoor showers, olive & lavender-lined patio, granite stone rock work, new roof. Two bedroom, one bathroom home with a separate artist studio. Completely and lovingly remodeled with a level of craftsmanship rarely seen today. Easy access up a private, paved, gated road. Perfect for year-round living or a vacation retreat. Come be the next steward of this amazing paradise, and a part of the unique Partington Ridge community with a long legacy as the original home to many famous artists & writers. Close to Partington Cove, Pheiffer Beach, Nepenthe Restaurant and all the best that Big Sur has to offer! Bed, bath & approx area counts include both home & studio.
Location
State CA
County Monterey
Area North Big Sur Coast
Direction From Carmel Highlands, drive 30 minutes south to Partington Ridge Road.
Rooms
Master Bedroom Balcony, Ground Floor, Outside Access
Living Room View, Open Beam Ceiling
Dining Room Formal Area
Kitchen Marble Counter, Island
Interior
Interior Features Open Beam Ceiling
Heating Baseboard, Electric, Fireplace(s), Wood Stove
Cooling Ceiling Fan(s)
Flooring Tile, Wood
Fireplaces Number 2
Fireplaces Type Stone, Wood Burning, Wood Stove
Window Features Dual Pane Full
Appliance Free Standing Gas Oven, Free Standing Gas Range, Gas Water Heater, Built-In Refrigerator, Double Oven, Tankless Water Heater
Laundry Laundry Closet, Electric, Washer/Dryer Stacked Included
Exterior
Parking Features Garage Facing Front
Garage Spaces 1.0
Utilities Available Propane Tank Leased, Internet Available
View Forest, Water, Mountains
Roof Type Composition
Topography Lot Grade Varies,Ridge
Street Surface Paved
Porch Front Porch, Uncovered Deck, Uncovered Patio
Private Pool No
Building
Lot Description Garden, Low Maintenance
Story 1
Foundation Combination, PillarPostPier
Sewer Septic System
Water Storage Tank, Private
Architectural Style Contemporary
Level or Stories One
Schools
Elementary Schools Carmel Unified
Middle Schools Carmel Unified
High Schools Carmel Unified
School District Monterey
Others
Senior Community No
Tax ID 420-211-002-000
Special Listing Condition None
Pets Description Yes
Read Less
Want to know what your home might be worth? Contact us for a FREE valuation!

Our team is ready to help you sell your home for the highest possible price ASAP

Bought with Non-MLS Office






