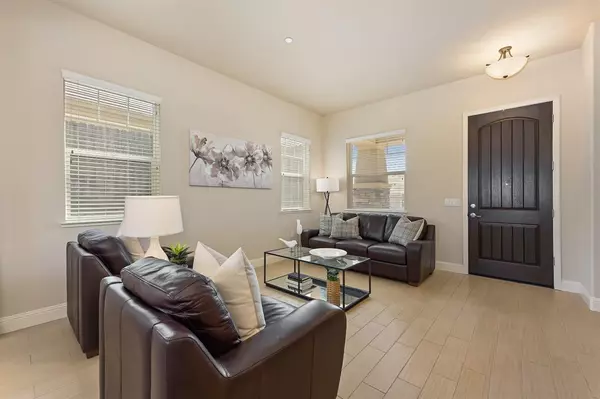$890,000
$890,000
For more information regarding the value of a property, please contact us for a free consultation.
2117 Hidden Falls DR Folsom, CA 95630
4 Beds
3 Baths
2,748 SqFt
Key Details
Sold Price $890,000
Property Type Single Family Home
Sub Type Single Family Residence
Listing Status Sold
Purchase Type For Sale
Square Footage 2,748 sqft
Price per Sqft $323
Subdivision Empire Ranch
MLS Listing ID 221084448
Sold Date 10/06/21
Bedrooms 4
Full Baths 3
HOA Fees $48/qua
HOA Y/N Yes
Originating Board MLS Metrolist
Year Built 2013
Lot Size 7,022 Sqft
Acres 0.1612
Lot Dimensions 7023
Property Description
Welcome to this beautifully designed solar home located in desirable Empire Ranch with hillside views. Step into the open concept formal living/dining rooms w/volume ceilings & wood tile flooring that flows seamlessly into the kitchen & great room while the abundant windows flood the home w/natural light. Entertaining is a joy w/ample counter tops & cabinetry, stainless appliances & bar seating. A private bed w/full bath complete the downstairs. Head upstairs to the spacious secondary rooms or relax/play in the bonus/loft space ideal for a TV/game rm, home office or exercise space. Unwind in the spacious primary suite w/tray ceiling, views of the surrounding foothills & spa like bath w/dual vessel sinks, shower, soaking tub & walk-in closet. The private backyard offers local hillside views, low-maint. landscape & a charming patio ideal for fun in the sun with friends and loved ones. You can even improve your golf game w/the newly installed putting green. Your best memories begin here.
Location
State CA
County Sacramento
Area 10630
Direction Empire Ranch Road to Owl Meadow to Hidden Falls.
Rooms
Master Bathroom Shower Stall(s), Double Sinks, Sunken Tub, Tile, Walk-In Closet
Living Room Other
Dining Room Breakfast Nook, Dining Bar, Formal Area
Kitchen Pantry Closet, Granite Counter, Kitchen/Family Combo
Interior
Heating Central
Cooling Ceiling Fan(s), Central
Flooring Carpet, Tile
Window Features Dual Pane Full
Appliance Free Standing Refrigerator, Gas Cook Top, Dishwasher, Disposal, Microwave, Plumbed For Ice Maker
Laundry Cabinets, Dryer Included, Washer Included, Inside Room
Exterior
Parking Features Attached, Garage Door Opener
Garage Spaces 3.0
Fence Back Yard
Utilities Available Public, Natural Gas Connected
Amenities Available See Remarks
View Hills
Roof Type Tile
Topography Level
Street Surface Paved
Porch Uncovered Patio
Private Pool No
Building
Lot Description Auto Sprinkler F&R, Street Lights, Landscape Back, Landscape Front, Low Maintenance
Story 2
Foundation Slab
Builder Name Elliott
Sewer In & Connected
Water Public
Schools
Elementary Schools Folsom-Cordova
Middle Schools Folsom-Cordova
High Schools Folsom-Cordova
School District Sacramento
Others
Senior Community No
Tax ID 072-2690-051-0000
Special Listing Condition None
Read Less
Want to know what your home might be worth? Contact us for a FREE valuation!

Our team is ready to help you sell your home for the highest possible price ASAP

Bought with Prime Real Estate





