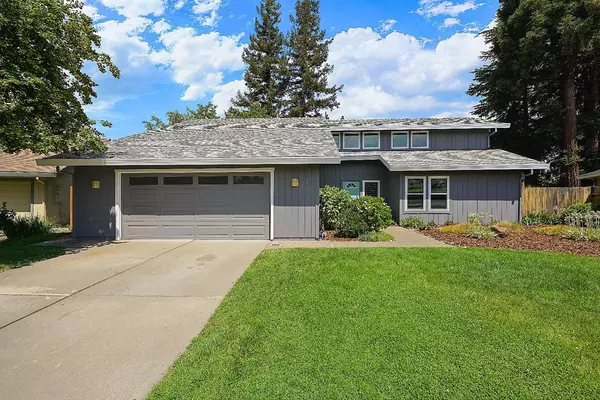$635,000
$624,888
1.6%For more information regarding the value of a property, please contact us for a free consultation.
19 Zephyr Cove CIR Sacramento, CA 95831
3 Beds
2 Baths
1,660 SqFt
Key Details
Sold Price $635,000
Property Type Single Family Home
Sub Type Single Family Residence
Listing Status Sold
Purchase Type For Sale
Square Footage 1,660 sqft
Price per Sqft $382
Subdivision Zephyr Ranch
MLS Listing ID 221088527
Sold Date 10/04/21
Bedrooms 3
Full Baths 2
HOA Y/N No
Originating Board MLS Metrolist
Year Built 1984
Lot Size 8,002 Sqft
Acres 0.1837
Property Description
Looking for a home in the highly desired Pocket area with character, style, and charm but is also move-in ready? Look no further, this home checks ALL the boxes. This three bedroom and two full bathroom has that contemporary mid-century vibe and offers an open and bright floor plan. Lovely vaulted ceiling, laminate flooring, updated kitchen with white cabinets and granite countertops, SS appliances, brand NEW carpet throughout, gorgeous windows in the living room overlooking the secluded and mature landscaped backyard, wood burning fireplace, large two car garage, freshly painted both on the interior and exterior. The romantic master suite is nicely sized and has its own private sliding glass door leading onto its separate patio. The entertaining backyard is very private and has multiple patio areas to enjoy some relaxation, watch the kids play or entertain your family and friends. This home is minutes from the Sacramento River, Parks, Schools, Shopping and Freeway access.
Location
State CA
County Sacramento
Area 10831
Direction Take I-5 to Florin Road exit to left on Gloria, Left on Spinnaker Way, Right on Zephyr Cove to Address.
Rooms
Master Bathroom Shower Stall(s), Double Sinks, Granite, Tile, Walk-In Closet, Window
Master Bedroom Outside Access
Living Room Cathedral/Vaulted, Great Room
Dining Room Dining Bar, Formal Area
Kitchen Granite Counter
Interior
Heating Central, Fireplace(s)
Cooling Ceiling Fan(s), Central
Flooring Carpet, Laminate, Linoleum, Vinyl
Fireplaces Number 1
Fireplaces Type Living Room
Window Features Dual Pane Full
Appliance Built-In Electric Range, Dishwasher, Microwave
Laundry Laundry Closet, Inside Area
Exterior
Exterior Feature Dog Run
Parking Features Attached
Garage Spaces 2.0
Fence Fenced, Wood
Utilities Available Electric
Roof Type Composition
Topography Trees Many
Porch Covered Patio, Uncovered Patio
Private Pool No
Building
Lot Description Shape Irregular, Landscape Back, Landscape Front
Story 1
Foundation Slab
Sewer In & Connected
Water Meter on Site
Architectural Style Mid-Century
Level or Stories One
Schools
Elementary Schools Sacramento Unified
Middle Schools Sacramento Unified
High Schools Sacramento Unified
School District Sacramento
Others
Senior Community No
Tax ID 031-0462-041-0000
Special Listing Condition None
Read Less
Want to know what your home might be worth? Contact us for a FREE valuation!

Our team is ready to help you sell your home for the highest possible price ASAP

Bought with Coldwell Banker Realty





