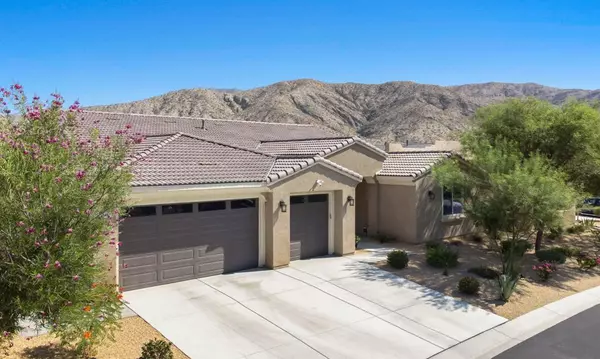$550,000
$479,000
14.8%For more information regarding the value of a property, please contact us for a free consultation.
65459 Via Del Sol Desert Hot Springs, CA 92240
3 Beds
3 Baths
2,659 SqFt
Key Details
Sold Price $550,000
Property Type Single Family Home
Sub Type Single Family Residence
Listing Status Sold
Purchase Type For Sale
Square Footage 2,659 sqft
Price per Sqft $206
Subdivision Vista Santa Fe
MLS Listing ID 219066621PS
Sold Date 09/29/21
Bedrooms 3
Full Baths 2
Half Baths 1
Condo Fees $81
HOA Fees $81/mo
HOA Y/N Yes
Year Built 2017
Lot Size 9,583 Sqft
Property Description
Set at the top of the hill in this beautiful gated community, you will immediately notice the unobstructed and sprawling, majestic mountain views surrounding you! Built in 2017 with extensive upgrades, this open floor plan feels expansive with light and views soaring throughout the home. With 3 large bedrooms/bathrooms and over 2,600sf, this home also has a gorgeous custom saltwater pool and spa set right against the open desert views! There is also a large 3-car garage with plenty of storage space. This is a special, beautiful community on a single street of 32 beautiful homes filled with wonderful neighbors. Some notable add-ons from the seller include: RainSoft Water Purification system throughout the home, Extended cabinets in kitchen, reverse osmosis faucet in kitchen, builder add-on cabinets and sink in laundry room , LED recessed lighting throughout the home, ''Ring'' floodlight security cameras in front and back, tankless water heater, outdoor fire pit with natural gas and MORE!
Location
State CA
County Riverside
Area 340 - Desert Hot Springs
Interior
Interior Features Breakfast Bar, Separate/Formal Dining Room, Recessed Lighting, Primary Suite, Walk-In Closet(s)
Heating Central, Natural Gas
Cooling Central Air
Flooring Carpet, Tile
Fireplaces Type Decorative, Great Room
Fireplace Yes
Appliance Dishwasher, Disposal, Gas Range, Microwave, Refrigerator, Tankless Water Heater, Water Purifier
Laundry Laundry Room
Exterior
Parking Features Driveway, Garage, Garage Door Opener
Garage Spaces 3.0
Garage Description 3.0
Pool Electric Heat, In Ground, Private, Salt Water
Community Features Gated
Utilities Available Cable Available
Amenities Available Other
View Y/N Yes
View Desert, Hills, Mountain(s), Panoramic, Pool
Roof Type Tile
Porch Concrete, Covered
Attached Garage Yes
Total Parking Spaces 6
Private Pool Yes
Building
Lot Description Back Yard, Cul-De-Sac, Front Yard, Landscaped, Paved
Story 1
Entry Level One
Foundation Slab
Architectural Style Spanish
Level or Stories One
New Construction No
Others
Senior Community No
Tax ID 661500011
Security Features Fire Sprinkler System,Gated Community
Acceptable Financing Cash, Cash to New Loan, Conventional, FHA
Listing Terms Cash, Cash to New Loan, Conventional, FHA
Special Listing Condition Standard
Read Less
Want to know what your home might be worth? Contact us for a FREE valuation!

Our team is ready to help you sell your home for the highest possible price ASAP

Bought with Arbi Sarkissian • Coldwell Banker Hallmark






