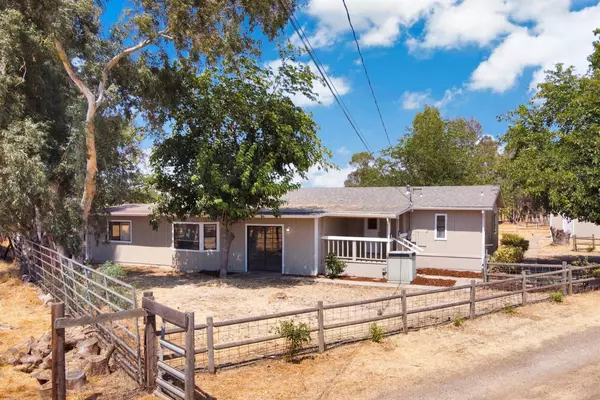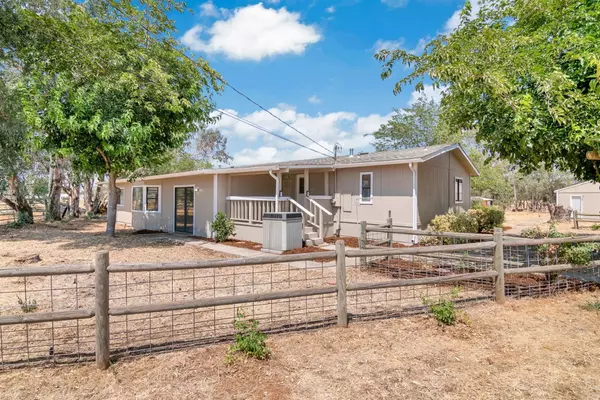$678,000
$678,500
0.1%For more information regarding the value of a property, please contact us for a free consultation.
11963 Clay Station RD Herald, CA 95638
3 Beds
2 Baths
1,440 SqFt
Key Details
Sold Price $678,000
Property Type Manufactured Home
Sub Type Manufactured Home
Listing Status Sold
Purchase Type For Sale
Square Footage 1,440 sqft
Price per Sqft $470
Subdivision Sacramento Vly Impr
MLS Listing ID 221092658
Sold Date 09/22/21
Bedrooms 3
Full Baths 2
HOA Y/N No
Originating Board MLS Metrolist
Year Built 1985
Lot Size 9.770 Acres
Acres 9.77
Property Description
MOVE IN READY, APPROX 10 ACRES! MANY TREES, PRIVATE & SECLUDED COUNTRY LIVING, CLOSE TO SHOPPING IN GALT. Minutes to Hwy 99 & Elk Grove & Sacramento. WONDERFUL HORSE PROPERTY w/ 8 Stalls, 12 x 4 padded stalls, round pen, ROOM FOR CATTLE! UPDATED Home w/outbuildings, barn & detached 2 car gar - all situated on back of property w/ gated entry LARGE BONUS ROOM WITH BAY WINDOW - APX. 488 MORE SQ.FT.- not included in tax records sf. Beautifully Updated, Remodeled Modular home on permanent foundation Desirable split floor plan w/Master suite on one end & two more bedrooms & bath at other end. Entertainers kitchen w/island. Enjoy the lovely views of the mountains on a clear day from your spacious back porch/deck with long sitting bench. Well and Septic inspections available This one is a GEM!.LOTS OF POSSIBILITIES, Very private.Peaceful country living on nearly 10 acres - Clay Station Rd PRIVATE DRIVE WAY -and Acreage & Home to the Left of your driveway. A GREAT PROPERTY
Location
State CA
County Sacramento
Area 10638
Direction HWY 99 to Twin Cities Road, Right on Clay Station Road to address or from Libertiy Rd, go North on Clay Station.
Rooms
Master Bathroom Shower Stall(s)
Master Bedroom Walk-In Closet
Living Room Cathedral/Vaulted
Dining Room Breakfast Nook
Kitchen Quartz Counter, Skylight(s), Island, Kitchen/Family Combo
Interior
Interior Features Cathedral Ceiling, Skylight(s)
Heating Central
Cooling Ceiling Fan(s), Central
Flooring Carpet, Vinyl
Appliance Free Standing Refrigerator, Dishwasher, Electric Water Heater, Free Standing Electric Range
Laundry Inside Room
Exterior
Parking Features RV Access, Detached, RV Storage, Uncovered Parking Space
Garage Spaces 2.0
Fence Cross Fenced, Partial Cross
Utilities Available Electric
View Pasture, Mountains
Roof Type Composition
Street Surface Paved
Porch Back Porch
Private Pool No
Building
Lot Description Shape Regular
Story 1
Foundation Raised
Sewer Septic Connected, Septic System
Water Well
Level or Stories One
Schools
Elementary Schools Arcohe Union
Middle Schools Arcohe Union
High Schools Elk Grove Unified
School District Sacramento
Others
Senior Community No
Tax ID 138-0150-087-0000
Special Listing Condition None
Read Less
Want to know what your home might be worth? Contact us for a FREE valuation!

Our team is ready to help you sell your home for the highest possible price ASAP

Bought with SacHomes Realty Group





