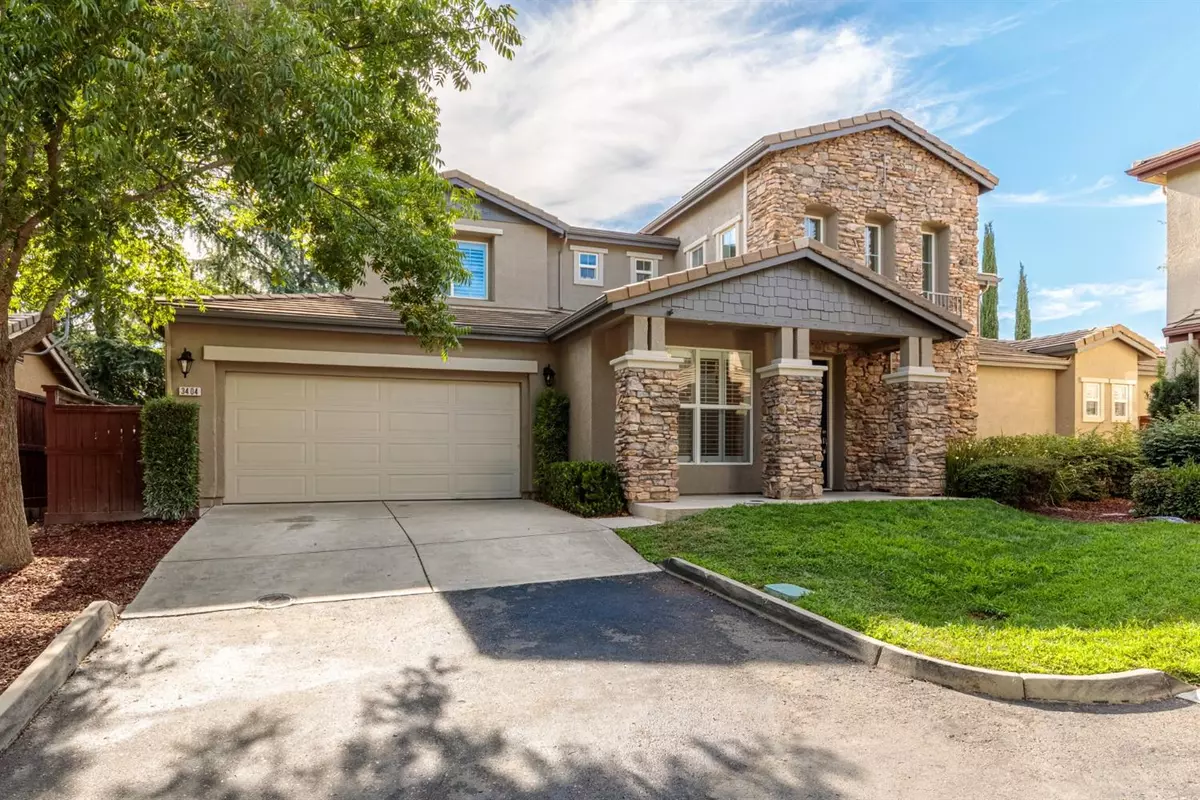$640,000
$625,000
2.4%For more information regarding the value of a property, please contact us for a free consultation.
3404 Kensington CT Rocklin, CA 95765
3 Beds
3 Baths
2,277 SqFt
Key Details
Sold Price $640,000
Property Type Single Family Home
Sub Type Single Family Residence
Listing Status Sold
Purchase Type For Sale
Square Footage 2,277 sqft
Price per Sqft $281
Subdivision Whitney Oaks Ph 03
MLS Listing ID 221097061
Sold Date 09/17/21
Bedrooms 3
Full Baths 2
HOA Fees $201/mo
HOA Y/N Yes
Originating Board MLS Metrolist
Year Built 2004
Lot Size 1,921 Sqft
Acres 0.0441
Property Description
LOCATION, CONVENIENCE & LIFESTYLE featured in this move-in ready home, located in prestigious Whitney Oaks within walking distance to the golf course! Casual and easy to maintain, this gently lived-in home shows like a model, completely remodeled with an open gourmet kitchen, large granite center Island & countertops, S/S appliances, butler's pantry, hardwood flooring throughout and Ocean White Marble in all 3 bathrooms. Bonuses include lower level master retreat, spa-like master bathroom with freestanding 67in sunken tub designed for pampering. Secondary baths have been updated with marble as well. The second floor has 3 oversized bed rooms with remote ceiling fans & brand new carpeting. The backyard has just been hardscaped & landscaped for an easy and low maintenance lifestyle and if you want even more. The exterior and interior of YOUR NEW HOME has just been painted in 2021.HURRY THIS HOME WON'T LAST LONG!
Location
State CA
County Placer
Area 12765
Direction Whitney Oaks to Sterling (R), to Kensington (R)
Rooms
Master Bathroom Double Sinks, Sunken Tub, Marble, Multiple Shower Heads, Walk-In Closet, Window
Master Bedroom Ground Floor, Outside Access, Sitting Area
Living Room Other
Dining Room Formal Area
Kitchen Pantry Cabinet, Granite Counter, Island
Interior
Interior Features Formal Entry
Heating MultiZone
Cooling Ceiling Fan(s), MultiZone
Flooring Carpet, Marble, Wood
Fireplaces Number 1
Fireplaces Type Gas Starter
Window Features Dual Pane Full
Appliance Free Standing Gas Oven, Free Standing Gas Range, Hood Over Range, Dishwasher, Disposal
Laundry Cabinets, Electric, Gas Hook-Up, Ground Floor
Exterior
Exterior Feature Uncovered Courtyard
Garage Attached, Garage Facing Front
Garage Spaces 2.0
Fence Back Yard, Full, Masonry, Wood
Pool Membership Fee, Common Facility
Utilities Available Public
Amenities Available Pool, Recreation Facilities, Exercise Room
Roof Type Tile
Topography Level
Street Surface Asphalt
Porch Front Porch, Uncovered Patio
Private Pool Yes
Building
Lot Description Close to Clubhouse, Cul-De-Sac, Low Maintenance
Story 2
Foundation Concrete, Slab
Builder Name Whitney Oaks Ph 03
Sewer Public Sewer
Water Public
Architectural Style Contemporary
Schools
Elementary Schools Rocklin Unified
Middle Schools Rocklin Unified
High Schools Rocklin Unified
School District Placer
Others
HOA Fee Include MaintenanceGrounds, Pool
Senior Community No
Tax ID 377-170-031-000
Special Listing Condition None
Read Less
Want to know what your home might be worth? Contact us for a FREE valuation!

Our team is ready to help you sell your home for the highest possible price ASAP

Bought with Keller Williams Realty






