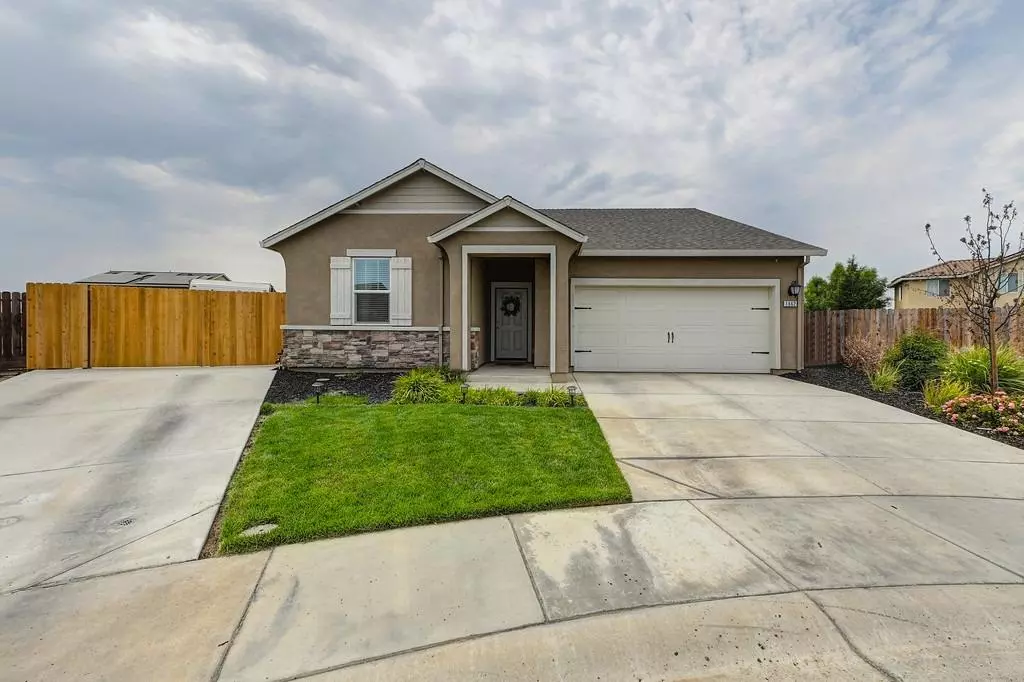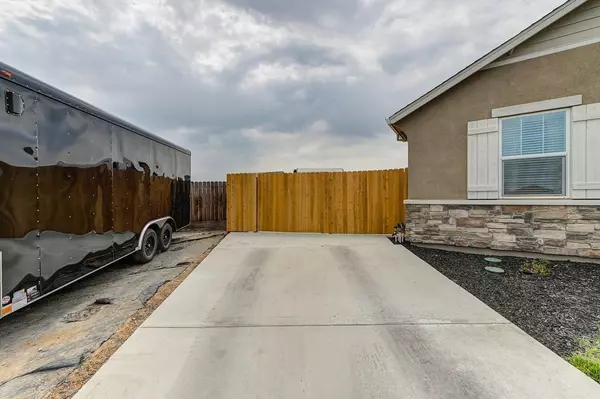$420,000
$399,000
5.3%For more information regarding the value of a property, please contact us for a free consultation.
1662 Ibus CT Arboga, CA 95961
3 Beds
2 Baths
1,635 SqFt
Key Details
Sold Price $420,000
Property Type Single Family Home
Sub Type Single Family Residence
Listing Status Sold
Purchase Type For Sale
Square Footage 1,635 sqft
Price per Sqft $256
MLS Listing ID 221091608
Sold Date 09/15/21
Bedrooms 3
Full Baths 2
HOA Y/N No
Originating Board MLS Metrolist
Year Built 2019
Lot Size 10,890 Sqft
Acres 0.25
Property Description
BRAND NEW HOME! Built in 2019. The Keller model Feather Glen Subdivision. This Energy Efficient 3 bedroom 2 bath on a .25 acre has many features 9' Ceilings, Whole house fan, solar hook up, Electric Car hook up, Tankless Water Heater, Master Bedroom has its own A/C. Dual Pane UV Blocker Windows. Lifetime Waterproof Vinyl Plank Flooring. Washer/Dryer is Gas Hook up, Solar Reflective Comp Roof! The backyard is has sprinkler system, freshly poured pad for RV/Boat with new gate. Patio pad was was extended. Backyard is a clean slate, make it your own dream backyard. Control your garage from your phone! Mello Roos are $164 month. No HOA! Do not disturb owner.
Location
State CA
County Yuba
Area 12514
Direction From McGowan Parkway continue onto left on Arboga Road, left onto Pheasant Run Drive, Right onto Partridge Pkwy, right onto Ibus Court. house will be straight in from of you.
Rooms
Master Bathroom Shower Stall(s), Low-Flow Toilet(s), Walk-In Closet
Living Room Great Room
Dining Room Dining/Living Combo
Kitchen Pantry Closet, Granite Counter, Island w/Sink, Kitchen/Family Combo
Interior
Heating Central
Cooling Ceiling Fan(s), Central, Whole House Fan
Flooring Vinyl, Other
Window Features Dual Pane Full,Window Screens
Appliance Free Standing Refrigerator, Hood Over Range, Dishwasher, Disposal, Tankless Water Heater, ENERGY STAR Qualified Appliances
Laundry Gas Hook-Up, Inside Area
Exterior
Exterior Feature Entry Gate
Parking Features RV Access, Garage Door Opener
Garage Spaces 2.0
Fence Back Yard
Utilities Available Cable Connected, DSL Available
Roof Type Composition,Other
Street Surface Asphalt
Porch Uncovered Patio
Private Pool No
Building
Lot Description Auto Sprinkler Front, Manual Sprinkler Rear, Cul-De-Sac, Landscape Front, Low Maintenance
Story 1
Foundation Slab
Sewer In & Connected
Water Meter on Site
Architectural Style Other
Level or Stories One
Schools
Elementary Schools Marysville Joint
Middle Schools Marysville Joint
High Schools Marysville Joint
School District Yuba
Others
Senior Community No
Tax ID 014-881-005
Special Listing Condition Offer As Is, None
Read Less
Want to know what your home might be worth? Contact us for a FREE valuation!

Our team is ready to help you sell your home for the highest possible price ASAP

Bought with Capitol City Real Estate






