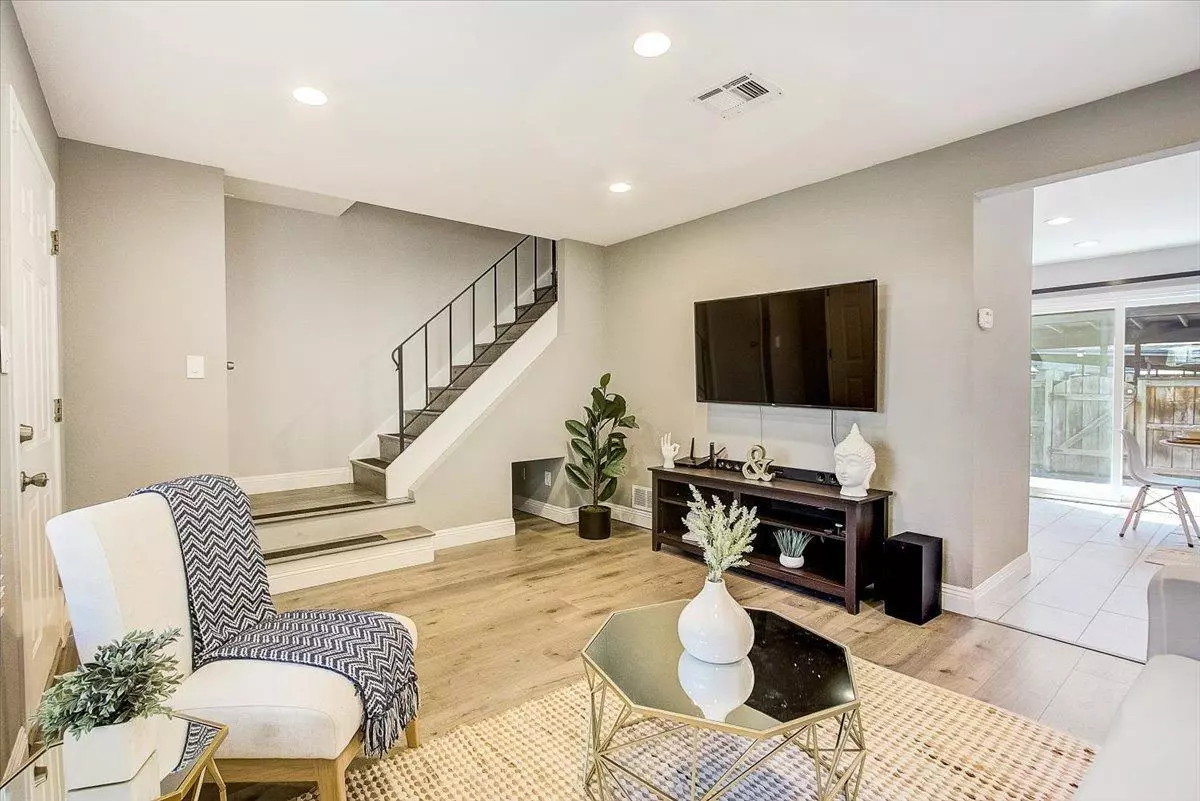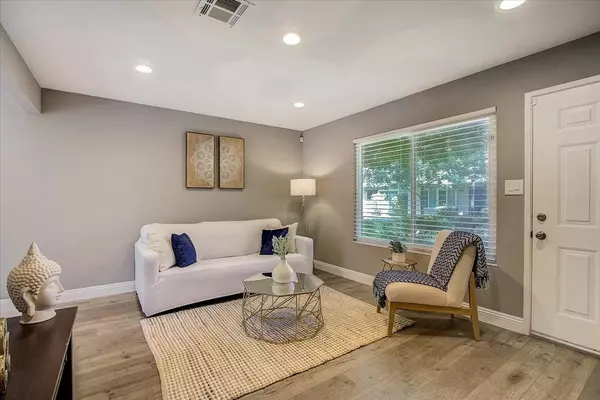$319,900
$319,900
For more information regarding the value of a property, please contact us for a free consultation.
8872 La Riviera DR #D Sacramento, CA 95826
2 Beds
2 Baths
1,014 SqFt
Key Details
Sold Price $319,900
Property Type Condo
Sub Type Condominium
Listing Status Sold
Purchase Type For Sale
Square Footage 1,014 sqft
Price per Sqft $315
Subdivision Glenbrook E Garden Homes 01
MLS Listing ID 221090923
Sold Date 09/12/21
Bedrooms 2
Full Baths 1
HOA Fees $210/mo
HOA Y/N Yes
Originating Board MLS Metrolist
Year Built 1971
Lot Size 762 Sqft
Acres 0.0175
Property Description
Incredible opportunity in Glenbrook East Garden Homes! AMERICAN RIVER LIVING! Walking distance to the American River, close to bike paths, walking trails, restaurants, shopping, with easy access to Sac State University, UC Davis Medical Center, SMUD, & HWY 50. One of the finest communities along the American River Parkway. This move in ready townhome has been completeley upgraded and boasts, 2 bed 1.5 baths 1,014 sq ft, tastefully remodeled kitchen with quartz countertops, beautifully updated bathrooms, updated flooring, & paint, dual pane windows throughout, with Norman window treatments. Your private back patio has stamped concrete less than 1 year old with access directly to your covered carport for 2 vehicles w/ Gated entrance to rear back patio w/ Large Slider. The downstairs boasts an openness that leads into the kitchen area. Full size washer and dryer are in a laundry closet space in the kitchen. Grounds and outside of buildings & Roof are maintained by the association.
Location
State CA
County Sacramento
Area 10826
Direction Hwy 50 to Watt Avenue Exit, to La Riviera Drive east. Park on La Riviera at Address.
Rooms
Master Bathroom Shower Stall(s), Low-Flow Toilet(s), Tile
Master Bedroom Closet, Sitting Area
Living Room Other
Dining Room Formal Area
Kitchen Quartz Counter
Interior
Heating Central
Cooling Ceiling Fan(s), Central
Flooring Laminate, Tile
Window Features Dual Pane Full
Appliance Dishwasher, Free Standing Electric Oven, Free Standing Electric Range
Laundry Laundry Closet, Hookups Only, In Kitchen, Inside Area
Exterior
Parking Features No Garage, Assigned, Covered, See Remarks
Carport Spaces 2
Utilities Available Public, Internet Available, Natural Gas Connected
Amenities Available See Remarks
Roof Type Shingle,Composition,Other
Porch Back Porch, Uncovered Patio, Enclosed Patio
Private Pool No
Building
Lot Description Landscape Front, See Remarks, Low Maintenance
Story 2
Foundation Slab
Sewer In & Connected
Water Public
Architectural Style Traditional
Level or Stories Two
Schools
Elementary Schools Sacramento Unified
Middle Schools Sacramento Unified
High Schools Sacramento Unified
School District Sacramento
Others
HOA Fee Include MaintenanceExterior, MaintenanceGrounds
Senior Community No
Tax ID 078-0250-024-0000
Special Listing Condition None
Pets Description Yes
Read Less
Want to know what your home might be worth? Contact us for a FREE valuation!

Our team is ready to help you sell your home for the highest possible price ASAP

Bought with RE/MAX Gold Elk Grove






