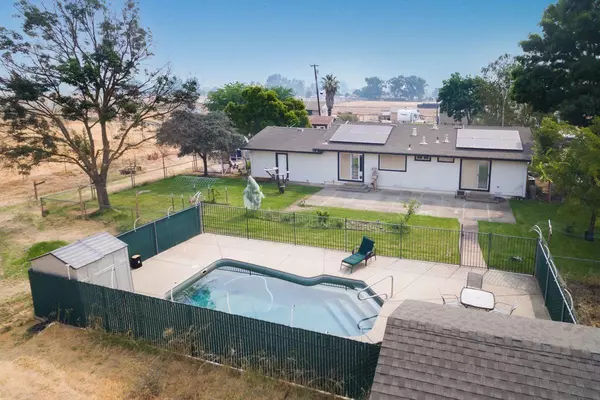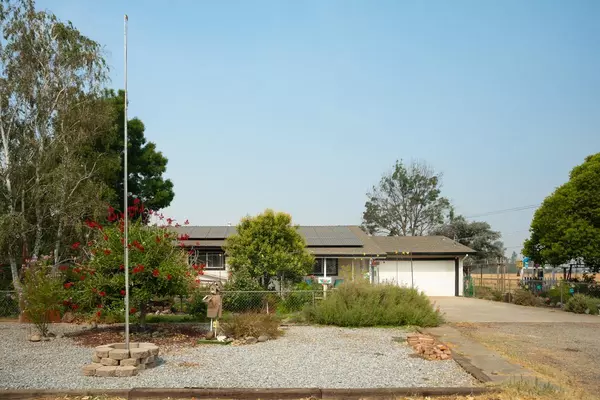$465,000
$455,000
2.2%For more information regarding the value of a property, please contact us for a free consultation.
3292 Simeroth LN Arboga, CA 95961
3 Beds
2 Baths
1,288 SqFt
Key Details
Sold Price $465,000
Property Type Single Family Home
Sub Type Single Family Residence
Listing Status Sold
Purchase Type For Sale
Square Footage 1,288 sqft
Price per Sqft $361
Subdivision Arboga Colony
MLS Listing ID 221091662
Sold Date 09/07/21
Bedrooms 3
Full Baths 2
HOA Y/N No
Originating Board MLS Metrolist
Year Built 1975
Lot Size 2.000 Acres
Acres 2.0
Property Description
Move In Ready 3 Bed 2 bath home with POOL on 2 acre lot! This home features beautiful laminate floors in the main living areas. The kitchen overlooks the dining area and the sink looks out into the backyard. The kitchen has been updated with painted cabinets and lighting. There are 2 guest bedrooms, guest bath, and master suite down the hallway. Lot has a nicely sized patio, fully fenced in vinyl liner pool, and plenty of unfinished space for your own orchard or garden area. There is a beautiful shed in the driveway for possible workshop. The solar lease on the home is fixed $360 per month and covers 110% of the owners power usage. Home, Well Septic, and pest inspection are available. Don't delay in seeing this home today! Check out the 3D tour!
Location
State CA
County Yuba
Area 12514
Direction From CA70, Take the Feather River Blvd exit, EXIT 9. Turn left onto Feather River Blvd. Turn right onto Broadway St. Take the 2nd left onto Simeroth Ln (Portions unpaved). 3292 Simeroth Ln, Olivehurst, CA 95961-8802, 3292 SIMEROTH LN is on the left.
Rooms
Master Bathroom Shower Stall(s), Window
Master Bedroom Outside Access
Living Room Great Room
Dining Room Space in Kitchen, Formal Area
Kitchen Pantry Cabinet
Interior
Heating Central
Cooling Ceiling Fan(s)
Flooring Carpet, Laminate, Tile
Appliance Compactor, Dishwasher, Disposal, Free Standing Electric Range
Laundry In Garage
Exterior
Parking Features Attached, Garage Facing Front
Garage Spaces 2.0
Fence Back Yard, Chain Link
Pool Built-In, Vinyl Liner
Utilities Available Propane Tank Owned, Solar
Roof Type Composition
Topography Level
Street Surface Gravel
Porch Front Porch
Private Pool Yes
Building
Lot Description Auto Sprinkler F&R, Dead End, Shape Regular
Story 1
Foundation Raised
Sewer Septic System
Water Well
Schools
Elementary Schools Marysville Joint
Middle Schools Marysville Joint
High Schools Marysville Joint
School District Yuba
Others
Senior Community No
Tax ID 014-300-044
Special Listing Condition None
Read Less
Want to know what your home might be worth? Contact us for a FREE valuation!

Our team is ready to help you sell your home for the highest possible price ASAP

Bought with Lyon RE Roseville






