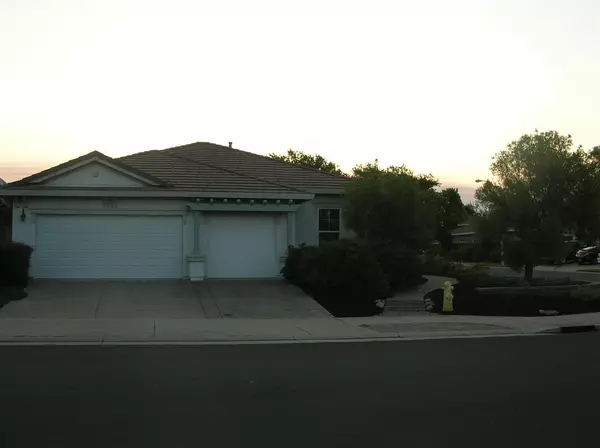$649,990
$649,990
For more information regarding the value of a property, please contact us for a free consultation.
6156 Grand Canyon DR Roseville, CA 95678
4 Beds
2 Baths
1,973 SqFt
Key Details
Sold Price $649,990
Property Type Single Family Home
Sub Type Single Family Residence
Listing Status Sold
Purchase Type For Sale
Square Footage 1,973 sqft
Price per Sqft $329
Subdivision Highland Reserve North Village
MLS Listing ID 221092076
Sold Date 09/03/21
Bedrooms 4
Full Baths 2
HOA Y/N No
Originating Board MLS Metrolist
Year Built 2002
Lot Size 8,189 Sqft
Acres 0.188
Property Description
Here is the one you have been waiting for! This 4 bedroom, 2 bath, single-story beauty, is located close to shopping, schools, and a park across the street. The home is beautifully maintained with an updated kitchen, which includes a walk-in pantry and double oven. The quartz counters, tiled backsplash, and lots of storage drawers make this a perfect dream kitchen. The formal dining room along with a large built-in wine refrigerator makes it perfect for entertaining. Fresh paint, new flooring and lots of bright windows enhances the desirable living area. The master suite has a large walk-in closet, dual sinks and soaking tub. The inside laundry room has direct access to the 3-car garage. Nice manicured backyard for BBQ's. Easy and close access to Highway 65 and 80. Hurry, this corner-lot home in a desirable location will go fast!
Location
State CA
County Placer
Area 12678
Direction TAKE STANFORD RANCH ROAD OFF HIGHWAY 65, HEAD NORTH, AND TURN LEFT ON GRAND CANYON DRIVE. LOCATED ON THE CORNER ACROSS FROM THE PARK. NO SIGN IN FRONT YARD.
Rooms
Master Bedroom Walk-In Closet
Living Room Great Room
Dining Room Formal Area
Kitchen Breakfast Area, Pantry Closet, Quartz Counter
Interior
Heating Central
Cooling Central, Whole House Fan
Flooring Carpet, Laminate
Appliance Built-In Gas Range, Dishwasher, Disposal, Wine Refrigerator
Laundry Inside Room
Exterior
Garage Attached, Garage Door Opener
Garage Spaces 3.0
Fence Back Yard
Utilities Available Public, Cable Available, Internet Available
View Park
Roof Type Tile
Porch Covered Patio
Private Pool No
Building
Lot Description Corner
Story 1
Foundation Concrete
Sewer Public Sewer
Water Public
Level or Stories One
Schools
Elementary Schools Roseville City
Middle Schools Roseville City
High Schools Roseville Joint
School District Placer
Others
Senior Community No
Tax ID 358-120-032-000
Special Listing Condition None
Read Less
Want to know what your home might be worth? Contact us for a FREE valuation!

Our team is ready to help you sell your home for the highest possible price ASAP

Bought with Redfin Corporation






