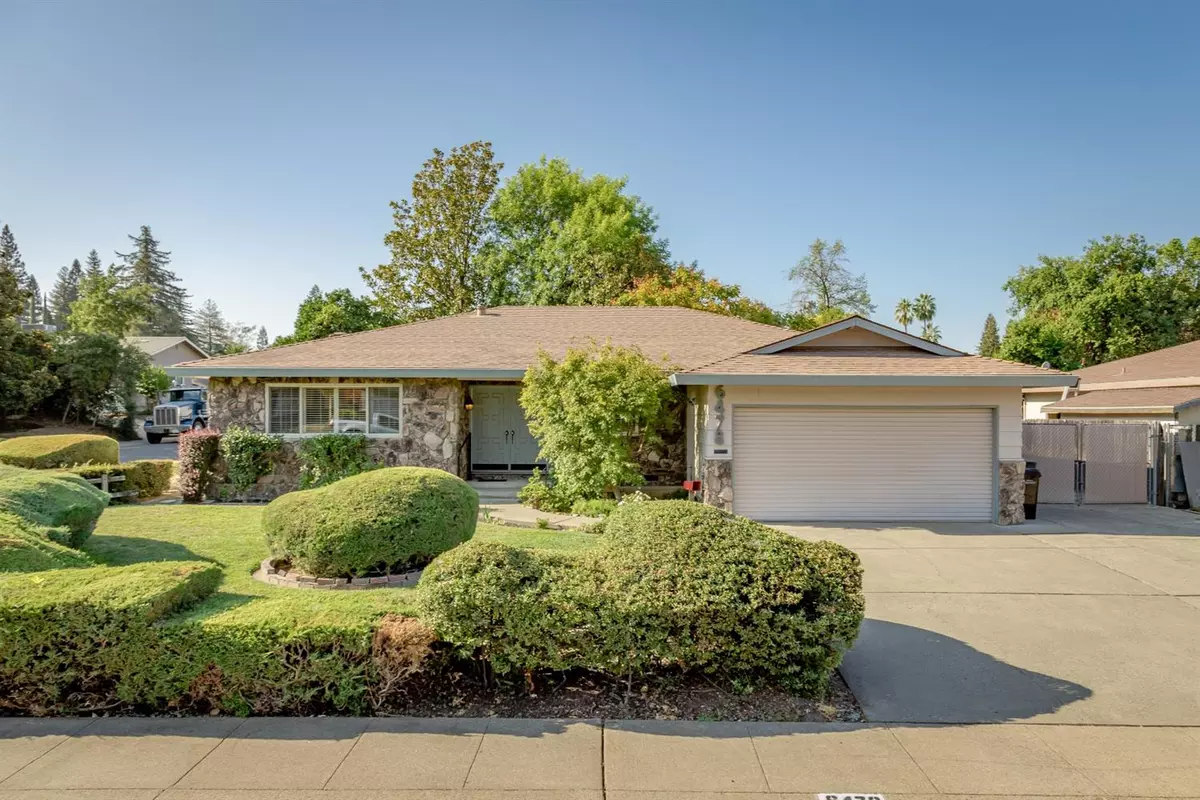$517,000
$505,000
2.4%For more information regarding the value of a property, please contact us for a free consultation.
6478 Perrin WAY Carmichael, CA 95608
3 Beds
2 Baths
1,700 SqFt
Key Details
Sold Price $517,000
Property Type Single Family Home
Sub Type Single Family Residence
Listing Status Sold
Purchase Type For Sale
Square Footage 1,700 sqft
Price per Sqft $304
Subdivision Barrett Hills
MLS Listing ID 221100151
Sold Date 09/02/21
Bedrooms 3
Full Baths 2
HOA Y/N No
Originating Board MLS Metrolist
Year Built 1971
Lot Size 8,002 Sqft
Acres 0.1837
Property Description
Don't miss your opportunity to enjoy a 2nd DETACHED garage AND full RV space! Come view this clean, single story, 1700 square foot home offering 3 spacious bedrooms all with large closets, 2 baths on a .018+ corner lot. Kitchen appliances are really clean. The master bedroom has a large walk-in closet with double doors, good size shower and separate make-up vanity. DUAL PANE windows, PLANTATION SHUTTERS, & gas fireplace. The laundry room is ideal with an abundance of storage. The attached garage is super clean! Value... you'll appreciate the 2nd DETACHED garage as a workshop, gym, office, more storage. Generous RV space is complete with concrete and a double gate - could be the perfect area for a dog run or extra vehicles, while waiting for your RV/trailer. Gardening in the private park-like backyard under a canopy of mature Magnolia trees providing just enough shade sounds relaxing. NEW ROOF in 2019. Close to schools, shopping, dining.
Location
State CA
County Sacramento
Area 10608
Direction Winding Way to Barrett, to Dorinda, right on Perrin Way, home is on the left corner.
Rooms
Master Bathroom Shower Stall(s), Sitting Area, Walk-In Closet, Window
Living Room Other
Dining Room Space in Kitchen
Kitchen Other Counter, Kitchen/Family Combo
Interior
Heating Central, Fireplace(s)
Cooling Central
Flooring Carpet, Linoleum, Tile
Fireplaces Number 1
Fireplaces Type Family Room, Gas Log, Gas Starter
Window Features Dual Pane Full
Appliance Built-In Electric Oven, Free Standing Refrigerator, Hood Over Range, Dishwasher, Double Oven, Self/Cont Clean Oven, Electric Cook Top, Electric Water Heater
Laundry Cabinets, Laundry Closet, Dryer Included, Space For Frzr/Refr, Washer Included, Inside Room
Exterior
Garage Attached, RV Access, Detached, RV Storage, Garage Facing Front, Uncovered Parking Space, Workshop in Garage
Garage Spaces 3.0
Fence Back Yard, Wood
Utilities Available Public
Roof Type Composition
Street Surface Paved
Porch Front Porch, Back Porch, Covered Patio
Private Pool No
Building
Lot Description Auto Sprinkler F&R, Corner, Shape Regular, Landscape Back, Landscape Front
Story 1
Foundation Raised
Sewer In & Connected
Water Public
Architectural Style Ranch
Level or Stories One
Schools
Elementary Schools San Juan Unified
Middle Schools San Juan Unified
High Schools San Juan Unified
School District Sacramento
Others
Senior Community No
Tax ID 245-0292-012-0000
Special Listing Condition Successor Trustee Sale
Read Less
Want to know what your home might be worth? Contact us for a FREE valuation!

Our team is ready to help you sell your home for the highest possible price ASAP

Bought with Foundation Real Estate






