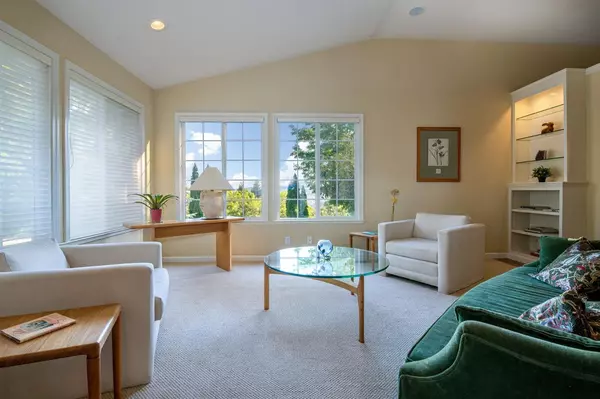$701,000
$693,000
1.2%For more information regarding the value of a property, please contact us for a free consultation.
702 Morgan Ranch DR Grass Valley, CA 95945
3 Beds
2 Baths
1,945 SqFt
Key Details
Sold Price $701,000
Property Type Single Family Home
Sub Type Single Family Residence
Listing Status Sold
Purchase Type For Sale
Square Footage 1,945 sqft
Price per Sqft $360
Subdivision Morgan Ranch
MLS Listing ID 221079310
Sold Date 09/01/21
Bedrooms 3
Full Baths 2
HOA Y/N No
Originating Board MLS Metrolist
Year Built 1999
Lot Size 0.270 Acres
Acres 0.27
Property Description
One of the most gracious & finely appointed homes in Morgan Ranch! All on one level...with a serene & PRIVATE landscaped garden featuring something in bloom nearly all year round! Cobbled & brick paths lead to a tucked away space for raised bed gardening & lush nooks suggest quiet reflection. Enjoy the red brick patio, perfect for alfresco dining & entertaining! The remarkable home has a view of Deer Creek Canyon and the hills beyond. A Designer kitchen has extraordinary cherry cabinetry, a breakfast alcove viewing the garden & granite counters with which adjoin the spacious family room & its charming glass fireplace. The separate Living & Dining Rooms are welcoming for those special gatherings with their glass doors and built in cabinetry. The Master Bedroom is spacious yet cozy with a large walk-in closet plus a soothing Master Bath. The garage accommodates 2 cars plus a large 25x10 workshop. Rarely does such a wonderful property become available...PERFECTION in so many ways!
Location
State CA
County Nevada
Area 13105
Direction Highway 49, exit Ridge Road going West. Turn into Morgan Ranch Subdivision. House on Right.
Rooms
Family Room Cathedral/Vaulted, Skylight(s), Great Room, View
Master Bathroom Shower Stall(s), Double Sinks
Master Bedroom Ground Floor, Walk-In Closet, Sitting Area
Living Room Cathedral/Vaulted, View
Dining Room Formal Room
Kitchen Breakfast Area, Pantry Closet, Granite Counter, Island, Island w/Sink, Kitchen/Family Combo
Interior
Interior Features Cathedral Ceiling, Skylight(s), Formal Entry, Skylight Tube
Heating Central, Fireplace(s), Natural Gas
Cooling Ceiling Fan(s), Central, Whole House Fan
Flooring Tile, Vinyl, Wood
Fireplaces Number 2
Fireplaces Type Living Room, Family Room
Appliance Free Standing Gas Range, Free Standing Refrigerator, Gas Water Heater, Hood Over Range, Ice Maker, Dishwasher, Microwave, Wine Refrigerator
Laundry Dryer Included, Ground Floor, Washer Included, Inside Room
Exterior
Parking Features Workshop in Garage
Garage Spaces 2.0
Fence Back Yard
Utilities Available Public, Cable Connected, Underground Utilities, Internet Available, Natural Gas Connected
View Garden/Greenbelt, Mountains
Roof Type Composition
Topography Level,Trees Many
Street Surface Paved
Porch Front Porch, Uncovered Patio
Private Pool No
Building
Lot Description Auto Sprinkler F&R, Curb(s)/Gutter(s)
Story 1
Foundation Raised
Sewer Sewer Connected
Water Water District, Public
Architectural Style Ranch, Contemporary
Level or Stories One
Schools
Elementary Schools Grass Valley
Middle Schools Grass Valley
High Schools Nevada Joint Union
School District Nevada
Others
Senior Community No
Tax ID 008-960-030-00
Special Listing Condition Successor Trustee Sale
Pets Allowed Yes
Read Less
Want to know what your home might be worth? Contact us for a FREE valuation!

Our team is ready to help you sell your home for the highest possible price ASAP

Bought with Coldwell Banker Grass Roots Realty





