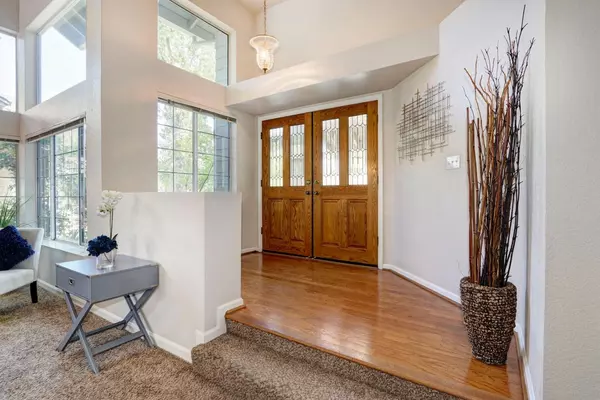$650,000
$599,950
8.3%For more information regarding the value of a property, please contact us for a free consultation.
5832 PEBBLE CREEK DR Rocklin, CA 95765
4 Beds
3 Baths
2,650 SqFt
Key Details
Sold Price $650,000
Property Type Single Family Home
Sub Type Single Family Residence
Listing Status Sold
Purchase Type For Sale
Square Footage 2,650 sqft
Price per Sqft $245
Subdivision Stanford Ranch
MLS Listing ID 221086980
Sold Date 09/02/21
Bedrooms 4
Full Baths 3
HOA Y/N No
Originating Board MLS Metrolist
Year Built 1992
Lot Size 6,046 Sqft
Acres 0.1388
Property Description
Your potential is LIMITLESS!! This is the Christmas District...Family Central. Everyone loves everyone in this massive family loving community. All you need is your creative mindset picturing all your favorite colors and styles to make this property YOUR OWN. The carpet is all new! Your HVAC is also almost brand new, along with the roof. The Water Heater is only 5 years old. GREAT BONES! The backyard is super low maintenance with a permitted patio cover. Dual Zoned AC, and you'll enjoy an Extra Large Master Bedroom with a Sitting area and large Master Closet. Did you see the SPECTACULAR park almost across the street? Your kids will have endless hours of fun playing. Truly, you've arrived at the greatest family community-minded neighborhood in Rocklin. Do not miss this property.
Location
State CA
County Placer
Area 12765
Direction Take 65 to Stanford Ranch. Left on Sunset and right on Pebble Creek. House is on the left.
Rooms
Master Bathroom Shower Stall(s), Tile, Tub, Window
Master Bedroom 18x17 Walk-In Closet
Bedroom 2 14x11
Bedroom 3 11x10
Bedroom 4 10x10
Living Room 23x13 Cathedral/Vaulted, Great Room
Dining Room 12x12 Breakfast Nook, Dining Bar, Dining/Family Combo, Dining/Living Combo
Kitchen 19x12 Breakfast Area, Kitchen/Family Combo, Tile Counter
Family Room 10x13
Interior
Heating Central, Natural Gas
Cooling Ceiling Fan(s), Central
Flooring Carpet, Linoleum, Wood
Fireplaces Number 1
Fireplaces Type Family Room, Gas Piped
Window Features Dual Pane Full,Window Coverings
Appliance Free Standing Gas Range, Free Standing Refrigerator, Gas Plumbed, Gas Water Heater, Dishwasher, Disposal, Microwave
Laundry Cabinets, Gas Hook-Up, Inside Area
Exterior
Garage Attached, Garage Door Opener, Garage Facing Front
Garage Spaces 3.0
Carport Spaces 3
Fence Back Yard
Utilities Available Public, Cable Available, Natural Gas Connected
Roof Type Composition
Topography Level,Trees Few
Street Surface Paved
Porch Covered Deck
Private Pool No
Building
Lot Description Auto Sprinkler Front, Shape Regular, Street Lights, Landscape Back, Landscape Front, Low Maintenance
Story 2
Foundation Slab
Sewer In & Connected, Public Sewer
Water Meter on Site, Public
Architectural Style Contemporary, Traditional
Level or Stories Two
Schools
Elementary Schools Rocklin Unified
Middle Schools Rocklin Unified
High Schools Rocklin Unified
School District Placer
Others
Senior Community No
Tax ID 369-070-041-000
Special Listing Condition Other
Read Less
Want to know what your home might be worth? Contact us for a FREE valuation!

Our team is ready to help you sell your home for the highest possible price ASAP

Bought with Thrive Real Estate






