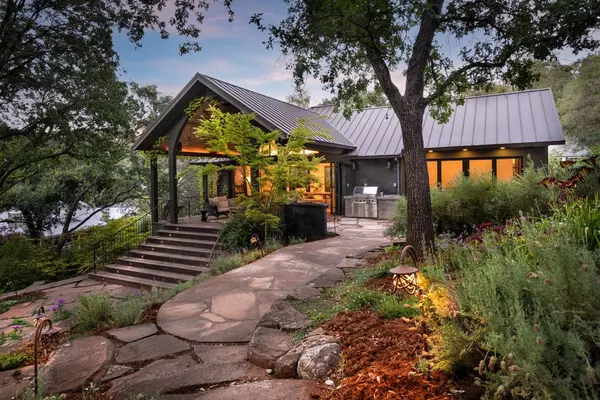$1,300,000
$1,350,000
3.7%For more information regarding the value of a property, please contact us for a free consultation.
10602 Fleehart ST Amador City, CA 95601
2 Beds
4 Baths
3,785 SqFt
Key Details
Sold Price $1,300,000
Property Type Multi-Family
Sub Type 2 Houses on Lot
Listing Status Sold
Purchase Type For Sale
Square Footage 3,785 sqft
Price per Sqft $343
MLS Listing ID 221075628
Sold Date 08/26/21
Bedrooms 2
Full Baths 3
HOA Y/N No
Originating Board MLS Metrolist
Year Built 1877
Lot Size 1.710 Acres
Acres 1.71
Property Description
This property is as rich in history as it is in its craftsmanship. The Studio main home was built in 1920, renovated with high-end amenities including a soaking tub made out of single granite boulder in Bali, 500 year old wine cellar doors from a monastery in Thailand & 500 year old pillars from a palace in Thailand. The main floor features a bright kitchen, dining & living room space, spa-like bath & are complimented with soaring ceilings, an abundance of windows & accordion sliding doors for you to bring your outdoor living in. Originally built in 1877, the church has been restored & converted into living quarters while maintaining its character. Private patio, outdoor shower & upper deck for viewing the hills, it's a charming experience. Touring the grounds, there are several outdoor living spaces. The arched cathedral window from Normandy France, fire pit, patios, decks, Chinese structure, paths, all full of history & stories. There is truly no other destination like this one.
Location
State CA
County Amador
Area 22008
Direction HWY 49, left at Ione Valley Road, right onto Fleehart, follow to home on left.
Rooms
Master Bathroom Shower Stall(s), Tub
Master Bedroom Surround Sound, Outside Access
Living Room Cathedral/Vaulted, View
Dining Room Dining/Family Combo
Kitchen Pantry Cabinet, Granite Counter, Kitchen/Family Combo
Interior
Interior Features Cathedral Ceiling, Wet Bar
Heating Propane, Central, Propane Stove, Fireplace Insert, MultiUnits
Cooling Central, MultiUnits
Flooring Carpet, Concrete, Tile, Wood
Fireplaces Number 3
Fireplaces Type Living Room, Master Bedroom
Window Features Dual Pane Full
Appliance Built-In BBQ, Built-In Electric Oven, Dishwasher, Disposal, Microwave, Electric Cook Top
Laundry Cabinets, Inside Area
Exterior
Exterior Feature Balcony, BBQ Built-In, Covered Courtyard, Fire Pit
Parking Features RV Access, Uncovered Parking Spaces 2+
Fence Back Yard, Metal
Utilities Available Public, Propane Tank Leased
View Hills
Roof Type Metal
Street Surface Paved
Porch Front Porch, Covered Deck, Uncovered Patio
Private Pool No
Building
Lot Description Auto Sprinkler F&R
Story 2
Foundation Combination
Sewer Public Sewer
Water Public
Architectural Style Contemporary
Level or Stories Two
Schools
Elementary Schools Amador Unified
Middle Schools Amador Unified
High Schools Amador Unified
School District Amador
Others
Senior Community No
Tax ID 008-295-022-2
Special Listing Condition None
Read Less
Want to know what your home might be worth? Contact us for a FREE valuation!

Our team is ready to help you sell your home for the highest possible price ASAP

Bought with Gateway Sotheby's International Realty





