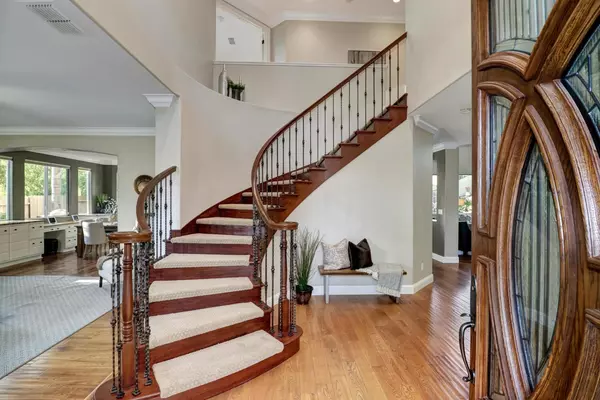$1,155,000
$1,075,000
7.4%For more information regarding the value of a property, please contact us for a free consultation.
4402 Whitland CT Rocklin, CA 95677
4 Beds
3 Baths
3,173 SqFt
Key Details
Sold Price $1,155,000
Property Type Single Family Home
Sub Type Single Family Residence
Listing Status Sold
Purchase Type For Sale
Square Footage 3,173 sqft
Price per Sqft $364
Subdivision Sierra View Estates
MLS Listing ID 221090868
Sold Date 08/25/21
Bedrooms 4
Full Baths 3
HOA Y/N No
Originating Board MLS Metrolist
Year Built 2000
Lot Size 10,820 Sqft
Acres 0.2484
Property Description
This home has owned solar and is truly is an Entertainer's Dream. The Resort-Style backyard features plenty of distractions for all to enjoy including artificial grass, custom play area, fire pit, solar & salt water pool, spa, covered sitting area, misters, and heaters. The cozy family room with high ceilings has a fireplace, great view of yard, and easy access to kitchen with stainless steel appliances which is perfectly located to serve the nook and dining areas. Remote bedroom and bathroom downstairs perfect for an office or guests. Whether you are lounging in the retreat by the fireplace or on your large balcony, your master suite makes you feel like you are in a resort with all its amenities. Master bathroom has 2 toilets, freestanding tub, heated floors, and large walk- in closet. Additionally you have 2 bedrooms and a bathroom upstairs for families to enjoy. Not many homes have the entire package that this home features so hurry cause it won't last long!
Location
State CA
County Placer
Area 12677
Direction E. Rosveille Pkwy to Secret Ravine Pkwy. to Scarborough, right on Helmsdale way, Right on Whitland ct.
Rooms
Master Bathroom Shower Stall(s), Double Sinks, Soaking Tub
Master Bedroom Balcony, Sitting Room, Walk-In Closet, Outside Access
Living Room Cathedral/Vaulted
Dining Room Dining/Living Combo, Formal Area
Kitchen Breakfast Area, Pantry Closet, Granite Counter, Island
Interior
Heating Central
Cooling Ceiling Fan(s), Central
Flooring Carpet
Fireplaces Number 3
Fireplaces Type Brick, Master Bedroom, Family Room, Gas Log, Other
Appliance Built-In Gas Range, Built-In Refrigerator, Dishwasher, Double Oven
Laundry Inside Room
Exterior
Exterior Feature Balcony, Fireplace, BBQ Built-In, Misting System, Fire Pit
Garage Attached, Garage Facing Front
Garage Spaces 3.0
Pool Built-In, Pool/Spa Combo, Solar Heat
Utilities Available Public, Solar, Natural Gas Connected
Roof Type Tile
Porch Awning, Covered Patio
Private Pool Yes
Building
Lot Description Auto Sprinkler F&R, Cul-De-Sac, Landscape Back, Landscape Front
Story 2
Foundation Slab
Sewer In & Connected
Water Public
Architectural Style Traditional
Schools
Elementary Schools Rocklin Unified
Middle Schools Rocklin Unified
High Schools Rocklin Unified
School District Placer
Others
Senior Community No
Tax ID 046-390-019-000
Special Listing Condition Other
Read Less
Want to know what your home might be worth? Contact us for a FREE valuation!

Our team is ready to help you sell your home for the highest possible price ASAP

Bought with GUIDE Real Estate






