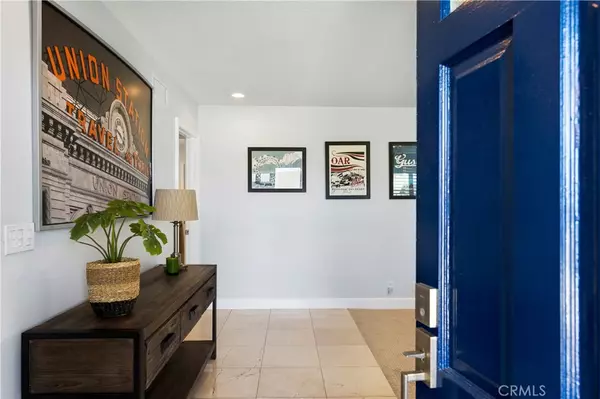$1,295,000
$1,225,000
5.7%For more information regarding the value of a property, please contact us for a free consultation.
21202 Miramar Lane Huntington Beach, CA 92646
3 Beds
2 Baths
1,894 SqFt
Key Details
Sold Price $1,295,000
Property Type Single Family Home
Sub Type Single Family Residence
Listing Status Sold
Purchase Type For Sale
Square Footage 1,894 sqft
Price per Sqft $683
Subdivision Seabury (Seab)
MLS Listing ID OC21122637
Sold Date 08/20/21
Bedrooms 3
Full Baths 2
Construction Status Turnkey
HOA Y/N No
Year Built 1967
Lot Size 6,804 Sqft
Property Description
Major “wow” factor here! You'll be loving life, indoors and out, in this beautifully and tastefully remodeled home with a sleek modern aesthetic less than a mile from the ocean. Set on a corner lot in the lovely Seabury neighborhood, great curb appeal is just the beginning. Step through the double-door entry into the airy, light, and expansive living area, with gorgeous bamboo wood floors, vaulted, beamed ceilings soaring above an open concept space. Formal living room with fireplace, big family room, spacious dining area and simply gorgeous kitchen with high-end stainless steel appliances, granite countertop peninsula/breakfast bar with double sink, built-in microwave, and plenty of workspace for the enthusiastic cooks in the family, plus an adjoining laundry room with tons of storage. Two sizeable secondary bedrooms share a handsome updated bath, while the large main bedroom has its own bath, and a slider leading directly to the truly enchanting outdoor living and entertainment space. Your fully enclosed, stone tiled back yard is a haven of privacy and relaxation: large covered patio with plenty of dining space, built-in barbecue and sink with ample prep and serving counter, huge bubbly spa encased in cedar planking, outdoor shower, and a firepit. Access to top-rated schools, and steps from 40-acre Edison Park & Rec Ctr, with miles of biking, walking trails, basketball, tennis, racquetball, and handball courts. A 20-minute stroll down Newland St. and you're AT THE BEACH.
Location
State CA
County Orange
Area 14 - South Huntington Beach
Rooms
Main Level Bedrooms 3
Interior
Interior Features Beamed Ceilings, Ceiling Fan(s), Granite Counters, High Ceilings, Open Floorplan, All Bedrooms Down, Bedroom on Main Level, Main Level Primary
Heating Central, Natural Gas
Cooling Central Air
Flooring Bamboo, Carpet, Tile
Fireplaces Type Family Room, Outside, Wood Burning
Fireplace Yes
Appliance 6 Burner Stove, Gas Range
Laundry Inside
Exterior
Exterior Feature Fire Pit
Parking Features Driveway, Garage
Garage Spaces 2.0
Garage Description 2.0
Fence Block
Pool None
Community Features Sidewalks
Utilities Available Sewer Connected
View Y/N Yes
View Courtyard
Roof Type Composition
Porch Covered, Stone
Attached Garage Yes
Total Parking Spaces 2
Private Pool No
Building
Lot Description Back Yard
Story 1
Entry Level One
Foundation Slab
Sewer Public Sewer
Water Public
Architectural Style Traditional
Level or Stories One
New Construction No
Construction Status Turnkey
Schools
Elementary Schools Moffett
Middle Schools Sowers
High Schools Edison
School District Huntington Beach Union High
Others
Senior Community No
Tax ID 14806212
Acceptable Financing Cash to New Loan
Listing Terms Cash to New Loan
Financing Conventional
Special Listing Condition Standard
Read Less
Want to know what your home might be worth? Contact us for a FREE valuation!

Our team is ready to help you sell your home for the highest possible price ASAP

Bought with Jeb Smith • Coldwell Banker Realty




