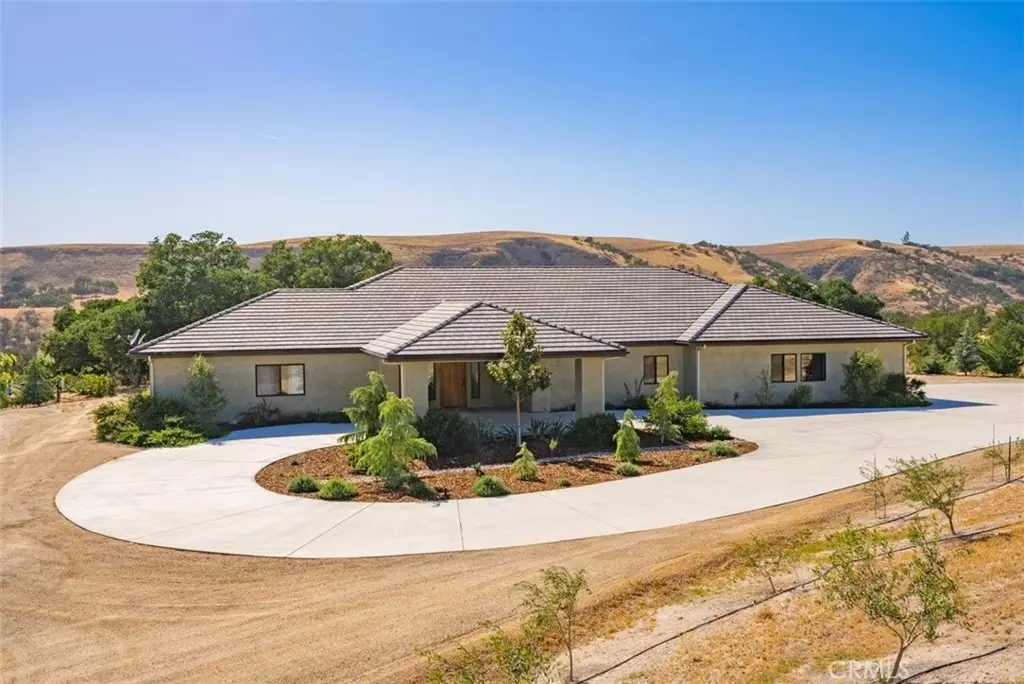$1,325,000
$1,549,000
14.5%For more information regarding the value of a property, please contact us for a free consultation.
72827 Indian Valley RD San Miguel, CA 93451
3 Beds
2 Baths
3,016 SqFt
Key Details
Sold Price $1,325,000
Property Type Single Family Home
Sub Type Single Family Residence
Listing Status Sold
Purchase Type For Sale
Square Footage 3,016 sqft
Price per Sqft $439
MLS Listing ID NS21109016
Sold Date 08/20/21
Bedrooms 3
Full Baths 2
Construction Status Turnkey
HOA Y/N No
Year Built 2018
Lot Size 40.000 Acres
Lot Dimensions Assessor
Property Description
This is truly a one of a kind custom contemporary home that was built with no holds on quality. The home has numerous Milgard Ultra windows that enables to you to enjoy the spectacular views of the olive orchards, mature majestic oak trees and the Salinas River that runs through the beautiful Indian Valley. From the open floor plan, 9' ceilings, to the ADA compliant home with the extra wide hallways and stunning solid walnut 36” doors you will be impressed with the unique craftsmanship. The kitchen has custom oil rubbed walnut cabinets, granite countertops, induction stovetop, stainless steel appliances, 8’ X 12’ walk in pantry plus another 8’ x 12’ storage closet. All three large bedrooms have walk in closets, master bath has soaking tub surrounded by gorgeous marble to match the double sink counter top, and a Brondell bidet toilet. 2 heating and air units, 2” X 6” walls all insulated (including the interior walls), 80 gallon hot water heater with pump, extra coat of fiber mesh acrylic on exterior stucco finish, Pool with automatic cover and spa both heated, Owned 11.5kw solar system, RV hookups, 2-5000 gal storage tanks, 2400 sq ft shop/garage with 16’ ceilings, a bathroom, built in cabinets, and a stairway to a 1200 sq ft storage area plus 2 rollup doors- 1 is a 14’ roll up so you can park your RV in there if you wish. 624 olive trees that are 3 Italian varieties…plus much more…please ask your agent or contact me for a copy of the amenity list that I have attached.
Location
State CA
County Monterey
Area Smig - San Miguel
Zoning AG
Rooms
Other Rooms Second Garage, Outbuilding, Storage, Workshop
Main Level Bedrooms 3
Interior
Interior Features Ceiling Fan(s), Granite Counters, High Ceilings, Open Floorplan, Pantry, Recessed Lighting, Storage, All Bedrooms Down, Bedroom on Main Level, Main Level Master, Walk-In Closet(s), Workshop
Heating Central, Electric, Forced Air, Solar
Cooling Central Air, Electric, High Efficiency
Flooring Carpet, Tile, Vinyl
Fireplaces Type None
Equipment Satellite Dish
Fireplace No
Appliance Built-In Range, Double Oven, Dishwasher, ENERGY STAR Qualified Appliances, ENERGY STAR Qualified Water Heater, Electric Cooktop, Electric Oven, Electric Range, Electric Water Heater, Freezer, High Efficiency Water Heater, Hot Water Circulator, Microwave, Refrigerator, Water To Refrigerator, Water Heater, Dryer, Washer
Laundry Electric Dryer Hookup, Inside, Laundry Room
Exterior
Exterior Feature Rain Gutters
Parking Features Circular Driveway, Concrete, Driveway Down Slope From Street, Door-Single, Driveway, Garage, Gravel, Gated, Oversized, RV Garage, RV Hook-Ups, RV Access/Parking, One Space, Garage Faces Side, Workshop in Garage
Garage Spaces 6.0
Garage Description 6.0
Fence Wrought Iron, Wire
Pool Electric Heat, Heated, In Ground, Pool Cover, Propane Heat, Private, Solar Heat
Community Features Biking, Foothills, Hiking, Horse Trails, Mountainous, Rural, Ravine, Valley
Utilities Available Electricity Connected, Other, Phone Connected, Sewer Connected, Water Connected
View Y/N Yes
View Canyon, Park/Greenbelt, Hills, Orchard, Panoramic, Pool, Pasture, River, Valley, Vineyard, Trees/Woods
Roof Type Concrete,Tile
Accessibility Safe Emergency Egress from Home, Accessible Doors, Accessible Hallway(s)
Attached Garage Yes
Total Parking Spaces 6
Private Pool Yes
Building
Lot Description 36-40 Units/Acre, Agricultural, Drip Irrigation/Bubblers, Greenbelt, Sprinklers In Rear, Sprinklers In Front, Irregular Lot, Landscaped, Orchard(s), Pasture, Rolling Slope, Sprinklers Timer, Sprinklers Manual, Sprinklers On Side
Story One
Entry Level One
Foundation Slab
Sewer Septic Tank
Water Private, Well
Level or Stories One
Additional Building Second Garage, Outbuilding, Storage, Workshop
New Construction No
Construction Status Turnkey
Schools
School District King City Joint Union
Others
Senior Community No
Tax ID 424421006000
Security Features Carbon Monoxide Detector(s),Fire Detection System,Security Gate,Smoke Detector(s)
Acceptable Financing Cash, Cash to New Loan
Horse Feature Riding Trail
Green/Energy Cert Solar
Listing Terms Cash, Cash to New Loan
Financing Cash
Special Listing Condition Standard
Read Less
Want to know what your home might be worth? Contact us for a FREE valuation!

Our team is ready to help you sell your home for the highest possible price ASAP

Bought with Chava Muir • BHHS Hallmark Realty






