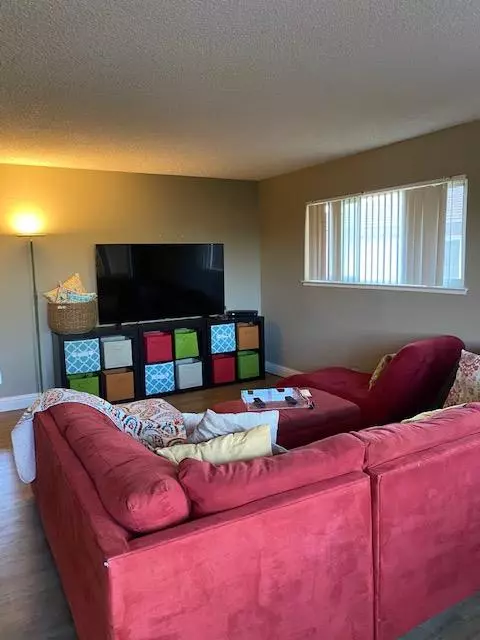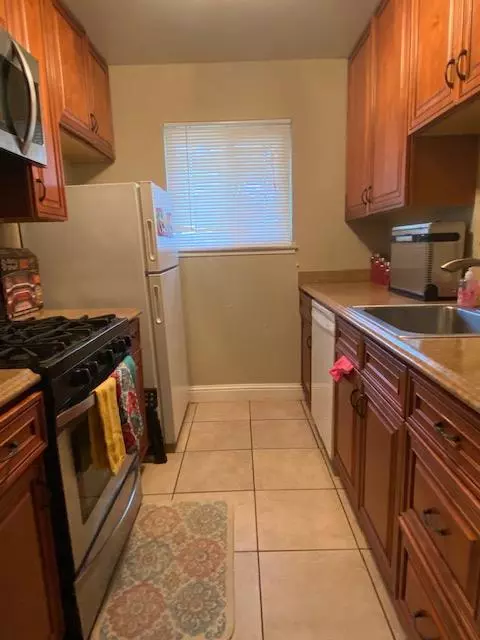$215,000
$194,500
10.5%For more information regarding the value of a property, please contact us for a free consultation.
4752 GREENHOLME DR #4 Sacramento, CA 95842
2 Beds
1 Bath
924 SqFt
Key Details
Sold Price $215,000
Property Type Condo
Sub Type Condominium
Listing Status Sold
Purchase Type For Sale
Square Footage 924 sqft
Price per Sqft $232
Subdivision Riverhaven Estates
MLS Listing ID 221078102
Sold Date 08/16/21
Bedrooms 2
Full Baths 1
HOA Fees $220/mo
HOA Y/N Yes
Originating Board MLS Metrolist
Year Built 1977
Property Description
GREAT OPPORTUNITY FOR THE FIRST TIME HOMEBUYER. CUTE 2 BEDROOM 1 BATH UPSTAIRS UNIT. THIS LITTLE BEAUTY FEATURES A NEW VINYL DUAL PANE WINDOWS AND WOOD VINYL PLANK FLOORING THROUGHOUT. UPGRADED KITCHEN CABINETS AND STAINLESS STEEL APPLIANCES. LOCATED IN RIVERHAVEN ESTATES. CLOSE TO MAJOR FREEWAY. DON'T WAIT TOO LONG OR IT WILL BE GONE!
Location
State CA
County Sacramento
Area 10842
Direction TAKE I-80 EAST TO MADISON, GO LEFT TO HILLSDALE TURN RIGHT TO GREENHOLME MAKE A RIGHT AND GO ALL THE WAY DOWN THE STREET DRIVEWAY AFTER THE CURVE. 4752 GREENHOLM UPSTAIRS UNIT.
Rooms
Master Bedroom Balcony
Living Room Great Room, Other
Dining Room Dining/Living Combo
Kitchen Synthetic Counter
Interior
Heating Central
Cooling Central
Flooring Tile, Vinyl
Window Features Dual Pane Full
Appliance Free Standing Gas Range, Compactor, Dishwasher, Disposal, Microwave
Laundry See Remarks
Exterior
Exterior Feature Balcony, Dog Run
Parking Features 1/2 Car Space, Alley Access, Garage Facing Front
Garage Spaces 1.0
Pool Built-In, Common Facility
Utilities Available Public
Amenities Available Pool, Laundry Coin
View City Lights
Roof Type Shingle,Composition
Street Surface Asphalt
Private Pool Yes
Building
Lot Description Low Maintenance
Story 1
Unit Location End Unit,Upper Level
Foundation Raised, Slab
Sewer Sewer Connected
Water Water District
Architectural Style Contemporary
Level or Stories One
Schools
Elementary Schools Twin Rivers Unified
Middle Schools Twin Rivers Unified
High Schools Twin Rivers Unified
School District Sacramento
Others
HOA Fee Include MaintenanceExterior
Senior Community No
Tax ID 220-0590-004-0032
Special Listing Condition Offer As Is
Read Less
Want to know what your home might be worth? Contact us for a FREE valuation!

Our team is ready to help you sell your home for the highest possible price ASAP

Bought with Townsend Real Estate






